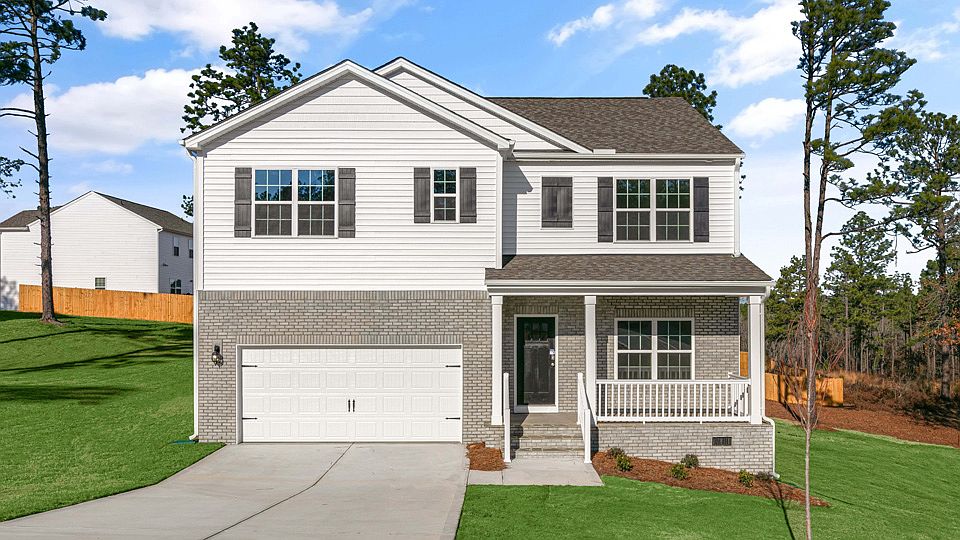Welcome to 3117 Platinum Circle at Gretchen Pines located at West End NC!
Introducing the Columbia floorplan built for luxury and convenience. This home is a spacious and modern two-story home offering 4 bedrooms, 3.5 baths, 3,108 sq. ft. of thoughtfully designed living space, and a 2-car garage.
The moment you step inside the home you will be greeted by an inviting foyer which connects you first to a home office or additional living space accented with beautiful French doors, and then to a formal dining room which is perfect for entertaining. Making your way into the center of the home, The open-concept layout integrates the main living area, which is a spacious family room. The gourmet kitchen, adjacent to the family room, features stainless steel appliances, an expansive center island, ample cabinets, Quartz countertops, ceramic tile backsplash, and a large breakfast room perfect for casual dining.
Upstairs, boasts the primary suite which features cozy carpet flooring, a walk-in closet, and an en-suite bathroom with modern fixtures and finishes. The additional 3 bedrooms provides comfort and privacy with access to 2 secondary bathrooms. This home includes a versatile loft area that can be a media room, playroom, or home gym. The laundry room completes the second floor and Columbia floorplan!
The Columbia embodies a harmonious blend of functionality and warmth, ensuring an inviting atmosphere throughout. With it's open design and well-appointed spaces, it's a home that effortlessly combines comfort, convenience and the joy of shared moments.
Come home to The Columbia today. Located inside of a gated community with many community walking trails--Gretchen Pines is conveniently located next to numerous golf courses, parks, restaurants, grocery stores, and shopping centers. Roughly 8 miles to Pinehurst - host of 2024 US Open.
Do not miss your chance to view this home, schedule a showing today! *Pictures are representative
New construction
$446,740
3117 Platinum Circle, West End, NC 27376
4beds
3,108sqft
Single Family Residence
Built in 2025
0.60 Acres lot
$446,700 Zestimate®
$144/sqft
$50/mo HOA
- 62 days
- on Zillow |
- 59 |
- 3 |
Zillow last checked: 7 hours ago
Listing updated: June 05, 2025 at 07:56am
Listed by:
Janice Nesbitt 440-567-9916,
D.R. Horton, Inc.
Source: Hive MLS,MLS#: 100501019
Travel times
Schedule tour
Select your preferred tour type — either in-person or real-time video tour — then discuss available options with the builder representative you're connected with.
Select a date
Facts & features
Interior
Bedrooms & bathrooms
- Bedrooms: 4
- Bathrooms: 4
- Full bathrooms: 3
- 1/2 bathrooms: 1
Primary bedroom
- Description: Vaulted Ceilings
- Level: Second
- Area: 330.34
- Dimensions: 19.90 x 16.60
Bedroom 2
- Level: Second
- Area: 143.19
- Dimensions: 11.10 x 12.90
Bedroom 3
- Level: Second
- Area: 210.91
- Dimensions: 16.10 x 13.10
Bedroom 4
- Level: Second
- Area: 196.5
- Dimensions: 15.00 x 13.10
Bonus room
- Description: loft area
- Level: Second
- Area: 142.32
- Dimensions: 11.86 x 12.00
Dining room
- Level: Main
- Area: 145.18
- Dimensions: 11.90 x 12.20
Kitchen
- Level: Main
Living room
- Level: Main
- Area: 305.04
- Dimensions: 18.60 x 16.40
Office
- Level: Main
- Area: 155.35
- Dimensions: 11.95 x 13.00
Heating
- Electric, Forced Air
Cooling
- Central Air
Features
- Vaulted Ceiling(s), Kitchen Island, Pantry, Walk-in Shower
- Has fireplace: No
- Fireplace features: None
Interior area
- Total structure area: 3,108
- Total interior livable area: 3,108 sqft
Property
Parking
- Total spaces: 2
- Parking features: Attached, Garage Door Opener
- Has attached garage: Yes
Features
- Levels: Two
- Stories: 2
- Patio & porch: Deck, Porch
- Spa features: Bath
- Fencing: None
Lot
- Size: 0.60 Acres
Details
- Parcel number: Tbd
- Zoning: R-15
Construction
Type & style
- Home type: SingleFamily
- Property subtype: Single Family Residence
Materials
- Shake Siding, Concrete, Vinyl Siding, Wood Frame
- Roof: Architectural Shingle
Condition
- New construction: Yes
- Year built: 2025
Details
- Builder name: D.R. Horton
Utilities & green energy
- Sewer: Septic Tank
Community & HOA
Community
- Security: Security System
- Subdivision: Gretchen Pines
HOA
- Has HOA: Yes
- Amenities included: Gated, Trail(s)
- HOA fee: $600 annually
- HOA name: Gretchen Pines
Location
- Region: West End
Financial & listing details
- Price per square foot: $144/sqft
- Date on market: 4/14/2025
- Listing terms: Cash,Conventional,FHA,VA Loan
About the community
Welcome to Gretchen Pines, a gated community offering spacious homesites in the charming town of West End, North Carolina. Choose from 5 thoughtfully designed floor plans, including single- and two-story homes ranging from 1,891 to 3,108 sq ft, with 3-4 bedrooms, up to 3.5 bathrooms, and 2-car garages.
Our homes feature chef-inspired kitchens with shaker-style cabinets, quartz countertops, tile backsplashes, stainless steel appliances, and spacious islands. Open floor plans, modern LED lighting, and smart home technology provide comfort, style, and convenience. Enjoy the privacy of large lots and the tranquility of scenic walking trails within this beautifully planned community.
Gretchen Pines is conveniently located just 33 miles from Fort Liberty. Additional nearby amenities include Harris Teeter (7.8 miles), FirstHealth Moore Regional Hospital (10 miles), and Seven Lakes Health & Fitness Center (3.6 miles).
Experience the perfect combination of modern living, spacious homesites, and a welcoming community at Gretchen Pines. Don't miss the chance to make this exceptional neighborhood your new home. Schedule your tour today!
Source: DR Horton

