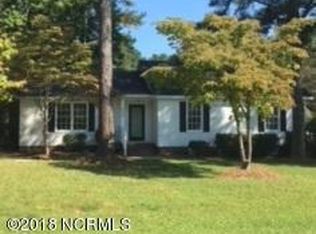Sold for $376,000 on 12/01/23
$376,000
3117 Phillips Road N, Wilson, NC 27896
4beds
2,015sqft
Single Family Residence
Built in 1996
2.98 Acres Lot
$375,500 Zestimate®
$187/sqft
$1,940 Estimated rent
Home value
$375,500
$353,000 - $398,000
$1,940/mo
Zestimate® history
Loading...
Owner options
Explore your selling options
What's special
Move in ready 4BR/2BA home on 2.98 acres located in established neighborhood in New Hope school district. No city taxes!! All windows/doors & light fixtures just replaced within the last year. Spacious kitchen that includes granite counters, tile backsplash, hardwood floors, and stainless steel appliances. Cozy great room with built-ins and gas fireplace. Hardwood floors in master bedroom with master bath offering double vanity, walk-in closet, and walk-in shower with tile surround. Don't forget about the covered back deck that overlooks the huge backyard & the low maintenance 14x28 in-ground salt water pool that was just installed in the past 3 years. Plenty of storage space with pull down attic, 16x24 wired detached garage and shed! Start packing your bags because this house will not last long. Call today to schedule your private tour!
Zillow last checked: 8 hours ago
Listing updated: December 01, 2023 at 02:49pm
Listed by:
Spencer Lyndon 252-299-0751,
Our Town Properties Inc.
Bought with:
Laura O Durham, 61853
Coldwell Banker Watson Properties
Source: Hive MLS,MLS#: 100410000 Originating MLS: Wilson Board of Realtors
Originating MLS: Wilson Board of Realtors
Facts & features
Interior
Bedrooms & bathrooms
- Bedrooms: 4
- Bathrooms: 2
- Full bathrooms: 2
Primary bedroom
- Level: First
Bedroom 2
- Level: First
Bedroom 3
- Level: First
Bedroom 4
- Level: First
Great room
- Level: First
Kitchen
- Level: First
Laundry
- Level: First
Heating
- Forced Air
Cooling
- Central Air
Appliances
- Laundry: Laundry Room
Features
- Master Downstairs, Walk-in Closet(s), Entrance Foyer, Ceiling Fan(s), Pantry, Walk-in Shower, Blinds/Shades, Gas Log, Walk-In Closet(s)
- Flooring: Carpet, Tile, Wood
- Doors: Thermal Doors
- Windows: Thermal Windows
- Basement: None
- Attic: Pull Down Stairs
- Has fireplace: Yes
- Fireplace features: Gas Log
Interior area
- Total structure area: 2,015
- Total interior livable area: 2,015 sqft
Property
Parking
- Total spaces: 1
- Parking features: On Site, Paved
Features
- Levels: One
- Stories: 1
- Patio & porch: Covered, Deck, Porch
- Exterior features: Thermal Doors
- Pool features: In Ground
- Fencing: Metal/Ornamental,Partial,Vinyl
Lot
- Size: 2.98 Acres
- Dimensions: 114 x 190 x 229 x 536 x 31 x 480
- Features: Cul-De-Sac
Details
- Additional structures: Pool House, Shed(s)
- Parcel number: 3724106769.000
- Zoning: SFR
- Special conditions: Standard
Construction
Type & style
- Home type: SingleFamily
- Property subtype: Single Family Residence
Materials
- Vinyl Siding
- Foundation: Crawl Space
- Roof: Shingle
Condition
- New construction: No
- Year built: 1996
Utilities & green energy
- Sewer: Septic Tank
- Water: Public
- Utilities for property: Water Available
Community & neighborhood
Security
- Security features: Security Lights, Smoke Detector(s)
Location
- Region: Wilson
- Subdivision: Elizabeth Heights
Other
Other facts
- Listing agreement: Exclusive Right To Sell
- Listing terms: Cash,Conventional,FHA,VA Loan
- Road surface type: Paved
Price history
| Date | Event | Price |
|---|---|---|
| 12/1/2023 | Sold | $376,000-3.6%$187/sqft |
Source: | ||
| 10/26/2023 | Pending sale | $389,900$193/sqft |
Source: | ||
| 10/19/2023 | Listed for sale | $389,900+90.2%$193/sqft |
Source: | ||
| 5/21/2020 | Sold | $205,000-6.8%$102/sqft |
Source: | ||
| 4/15/2020 | Pending sale | $220,000$109/sqft |
Source: Kanter Realty #2293682 Report a problem | ||
Public tax history
| Year | Property taxes | Tax assessment |
|---|---|---|
| 2024 | $2,169 +45.7% | $294,241 +78.8% |
| 2023 | $1,488 +2.3% | $164,575 |
| 2022 | $1,455 +6.8% | $164,575 +6.2% |
Find assessor info on the county website
Neighborhood: 27896
Nearby schools
GreatSchools rating
- 8/10New Hope ElementaryGrades: K-5Distance: 2 mi
- 5/10Elm City MiddleGrades: 6-8Distance: 3.8 mi
- 4/10Fike HighGrades: 9-12Distance: 1.9 mi

Get pre-qualified for a loan
At Zillow Home Loans, we can pre-qualify you in as little as 5 minutes with no impact to your credit score.An equal housing lender. NMLS #10287.
Sell for more on Zillow
Get a free Zillow Showcase℠ listing and you could sell for .
$375,500
2% more+ $7,510
With Zillow Showcase(estimated)
$383,010