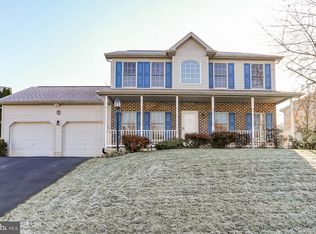Wonderful traditional 2 story vinyl home with 4 BR's ,2.5 baths and 2 car garage. First floor features a large kitchen with dining area, granite counter tops, pantry, island and gas cooking. Enjoy the family room with new carpet, ceiling fan and gas fireplace. Living room has new carpet with ceiling fan. The formal dining room has carpeting and chair rail. Upstairs has a beautiful master bedroom with walk in closet, full bath and gas fireplace. 3 additional BR's with carpeting and ceiling fans, full bath and laundry located off hallway.Additional features to this home include, full front porch, rear patio, security system, updated in 2015 heating, cooling and water heater.
This property is off market, which means it's not currently listed for sale or rent on Zillow. This may be different from what's available on other websites or public sources.
