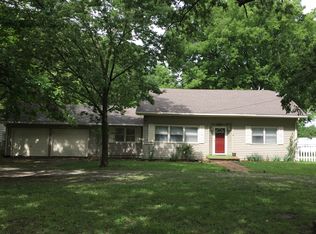Sold
Price Unknown
3117 NW Rochester Rd, Topeka, KS 66617
4beds
1,824sqft
Single Family Residence, Residential
Built in 1976
0.67 Acres Lot
$210,100 Zestimate®
$--/sqft
$1,571 Estimated rent
Home value
$210,100
$189,000 - $231,000
$1,571/mo
Zestimate® history
Loading...
Owner options
Explore your selling options
What's special
Just north of Soldier Creek and the North Topeka Walmart, this property is located perfectly outside of the hustle and bustle of Topeka and close to shopping, dining and highway access. This 4 bed 3 bathroom home sits back off the road a bit and has an attached oversized one car garage under the first level. The first floor features a large living room with great flow to the kitchen and dining room. All the doors and windows have been replaced with vinyl windows. The hard surface countertops were installed in 2012 to give a more updated feel to the kitchen. The large sliding glass door will take you out onto the covered back deck that overlooks the massive fenced back yard. Down the hall you will find three bedrooms including the primary with two closets and a full bathroom. The laundry room is conveniently located on the main level. Downstairs you will find the large 4th bedroom with its own bathroom and a large living area. The basement walks out to the back yard or into the garage. The 5 outbuildings give ample space for enthusiasts. The large shop has electricity. a wood burning stove, and an engine lift. The building next to it has a garage door making it easy to drive in any other equipment. Vinyl siding and septic tank were both installed in '96. You've got to come see this gem. Schedule your showing today! Home is wired to be ran off the generator (included) in case of power outage.
Zillow last checked: 8 hours ago
Listing updated: January 30, 2025 at 08:58am
Listed by:
John Ringgold 785-806-2711,
KW One Legacy Partners, LLC,
Riley Ringgold 785-817-9724,
KW One Legacy Partners, LLC
Bought with:
Patrick Moore, 00236725
KW One Legacy Partners, LLC
Source: Sunflower AOR,MLS#: 237448
Facts & features
Interior
Bedrooms & bathrooms
- Bedrooms: 4
- Bathrooms: 3
- Full bathrooms: 3
Primary bedroom
- Level: Main
- Area: 174.1
- Dimensions: 11'5 X 15'3
Bedroom 2
- Level: Main
- Area: 86.17
- Dimensions: 11' X 7'10
Bedroom 3
- Level: Main
- Area: 106.33
- Dimensions: 11' X 9'8
Bedroom 4
- Level: Basement
- Area: 232.33
- Dimensions: 17' X 13'8
Dining room
- Level: Main
- Area: 88.17
- Dimensions: 7'8 X 11'6
Family room
- Level: Basement
- Area: 246.75
- Dimensions: 11'9 X 21'
Kitchen
- Level: Main
- Area: 191.51
- Dimensions: 9'1 X 21'1
Laundry
- Level: Main
- Area: 42.88
- Dimensions: 8'2 X 5'3
Living room
- Level: Main
- Area: 225.36
- Dimensions: 11'1 X 20'4
Heating
- Natural Gas
Cooling
- Central Air
Appliances
- Included: Gas Range, Dishwasher, Refrigerator
- Laundry: Main Level, Separate Room
Features
- Flooring: Vinyl, Laminate, Carpet
- Windows: Insulated Windows, Storm Window(s)
- Basement: Concrete
- Has fireplace: No
Interior area
- Total structure area: 1,824
- Total interior livable area: 1,824 sqft
- Finished area above ground: 1,344
- Finished area below ground: 480
Property
Parking
- Total spaces: 3
- Parking features: Attached, Garage Door Opener
- Attached garage spaces: 3
Features
- Patio & porch: Covered
- Fencing: Fenced,Chain Link,Wood
Lot
- Size: 0.67 Acres
Details
- Additional structures: Shed(s), Outbuilding
- Parcel number: R17701
- Special conditions: Standard,Arm's Length
Construction
Type & style
- Home type: MobileManufactured
- Architectural style: Ranch
- Property subtype: Single Family Residence, Residential
Materials
- Vinyl Siding
- Roof: Composition
Condition
- Year built: 1976
Utilities & green energy
- Water: Public
Community & neighborhood
Location
- Region: Topeka
- Subdivision: Fleischer
Price history
| Date | Event | Price |
|---|---|---|
| 1/30/2025 | Sold | -- |
Source: | ||
| 1/1/2025 | Pending sale | $174,900$96/sqft |
Source: | ||
| 12/30/2024 | Listed for sale | $174,900$96/sqft |
Source: | ||
| 1/18/2017 | Sold | -- |
Source: Agent Provided Report a problem | ||
Public tax history
| Year | Property taxes | Tax assessment |
|---|---|---|
| 2025 | -- | $19,101 +25.7% |
| 2024 | $1,833 +1.1% | $15,196 +3.5% |
| 2023 | $1,813 +9.9% | $14,682 +11% |
Find assessor info on the county website
Neighborhood: 66617
Nearby schools
GreatSchools rating
- 7/10West Indianola Elementary SchoolGrades: K-6Distance: 3.1 mi
- 5/10Seaman Middle SchoolGrades: 7-8Distance: 3 mi
- 6/10Seaman High SchoolGrades: 9-12Distance: 2.1 mi
Schools provided by the listing agent
- Elementary: Logan Elementary School/USD 345
- Middle: Seaman Middle School/USD 345
- High: Seaman High School/USD 345
Source: Sunflower AOR. This data may not be complete. We recommend contacting the local school district to confirm school assignments for this home.
