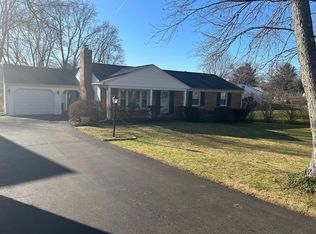Sold for $565,000
$565,000
3117 N Chatham Rd, Ellicott City, MD 21042
4beds
2,479sqft
Single Family Residence
Built in 1968
0.48 Acres Lot
$643,600 Zestimate®
$228/sqft
$3,323 Estimated rent
Home value
$643,600
$611,000 - $676,000
$3,323/mo
Zestimate® history
Loading...
Owner options
Explore your selling options
What's special
Gorgeous updated house in a very beautiful well established neighborhood in the Heart of Ellicott City! Close to everything you would ever need! you could even bike or walk! One car garage with 3 extra spots on the long driveway. The kitchen and baths are super modern and all updated. The kitchen is gorgeous with beautiful quartz counters and updated appliances, which opens up to the large dining room, perfect for entertaining and dinner parties. The first level has original hardwood floors throughout. This charming home is bright with NEW windows, which brings sunlight into the living and family rooms. Some of the features include Built-in book shelves, cozy wood burning fireplace and charming wood beams, perfect for this season and the winter months! Enjoy nice relaxing evenings on the updated trex deck out back overlooking almost a half- acre fenced in lot! very private! Very large, basement with walkout to the backyard, finished TV/recreation room and additional bedroom and spacious laundry room with double utility sinks. Basement also includes an unfinished storage room, and 2 additional partially finished rooms for use as an office or playroom! New roof, newer mechanicals. This house sits right near ALL the major access points ( I-70, Rt 40 and 29!).
Zillow last checked: 8 hours ago
Listing updated: July 25, 2024 at 02:20pm
Listed by:
Jeff Washo 410-262-6256,
Compass,
Listing Team: The Jeff Washo Team
Bought with:
Missy Aldave, 507142
Northrop Realty
Source: Bright MLS,MLS#: MDHW2033992
Facts & features
Interior
Bedrooms & bathrooms
- Bedrooms: 4
- Bathrooms: 2
- Full bathrooms: 2
- Main level bathrooms: 2
- Main level bedrooms: 3
Basement
- Area: 1421
Heating
- Forced Air, Natural Gas
Cooling
- Central Air, Electric
Appliances
- Included: Microwave, Dishwasher, Disposal, Exhaust Fan, Ice Maker, Oven/Range - Gas, Range Hood, Water Heater, Gas Water Heater
- Laundry: Has Laundry, In Basement, Hookup
Features
- Crown Molding, Floor Plan - Traditional, Primary Bath(s), Pantry, Recessed Lighting, Ceiling Fan(s)
- Flooring: Wood
- Windows: Energy Efficient
- Basement: Other
- Number of fireplaces: 1
- Fireplace features: Brick, Glass Doors, Wood Burning
Interior area
- Total structure area: 3,190
- Total interior livable area: 2,479 sqft
- Finished area above ground: 1,769
- Finished area below ground: 710
Property
Parking
- Total spaces: 4
- Parking features: Inside Entrance, Garage Faces Front, Attached, Driveway, Off Street
- Attached garage spaces: 1
- Uncovered spaces: 3
- Details: Garage Sqft: 200
Accessibility
- Accessibility features: None
Features
- Levels: Two
- Stories: 2
- Patio & porch: Deck, Porch, Patio
- Pool features: None
Lot
- Size: 0.47 Acres
Details
- Additional structures: Above Grade, Below Grade
- Parcel number: 1402238624
- Zoning: R20
- Special conditions: Standard
Construction
Type & style
- Home type: SingleFamily
- Architectural style: Ranch/Rambler
- Property subtype: Single Family Residence
Materials
- Frame
- Foundation: Other
Condition
- New construction: No
- Year built: 1968
Utilities & green energy
- Sewer: Public Sewer
- Water: Public
Community & neighborhood
Location
- Region: Ellicott City
- Subdivision: Brinkleigh
Other
Other facts
- Listing agreement: Exclusive Right To Sell
- Ownership: Fee Simple
Price history
| Date | Event | Price |
|---|---|---|
| 2/9/2024 | Sold | $565,000-7.2%$228/sqft |
Source: | ||
| 12/23/2023 | Contingent | $609,000$246/sqft |
Source: | ||
| 11/27/2023 | Price change | $609,000-0.6%$246/sqft |
Source: | ||
| 10/26/2023 | Listed for sale | $612,500-0.4%$247/sqft |
Source: | ||
| 10/23/2023 | Listing removed | $615,000$248/sqft |
Source: | ||
Public tax history
| Year | Property taxes | Tax assessment |
|---|---|---|
| 2025 | -- | $526,733 +6.2% |
| 2024 | $5,585 +5.8% | $496,000 +5.8% |
| 2023 | $5,281 +6.1% | $468,967 -5.5% |
Find assessor info on the county website
Neighborhood: 21042
Nearby schools
GreatSchools rating
- 8/10St. Johns Lane Elementary SchoolGrades: K-5Distance: 0.4 mi
- 8/10Patapsco Middle SchoolGrades: 6-8Distance: 1.2 mi
- 9/10Mount Hebron High SchoolGrades: 9-12Distance: 1.1 mi
Schools provided by the listing agent
- Elementary: St. Johns Lane
- Middle: Patapsco
- High: Mt. Hebron
- District: Howard County Public School System
Source: Bright MLS. This data may not be complete. We recommend contacting the local school district to confirm school assignments for this home.
Get a cash offer in 3 minutes
Find out how much your home could sell for in as little as 3 minutes with a no-obligation cash offer.
Estimated market value$643,600
Get a cash offer in 3 minutes
Find out how much your home could sell for in as little as 3 minutes with a no-obligation cash offer.
Estimated market value
$643,600
