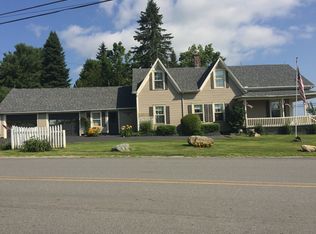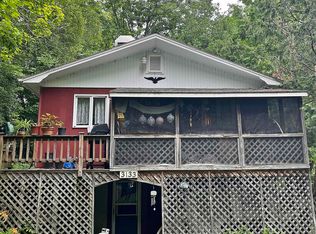Closed
Listed by:
Kerry Wevurski,
Jim Campbell Real Estate 802-334-3400
Bought with: Pall Spera Company Realtors-Morrisville
$335,000
3117 Lake Road, Newport Town, VT 05857-0000
4beds
2,326sqft
Ranch
Built in 1975
0.95 Acres Lot
$362,800 Zestimate®
$144/sqft
$2,559 Estimated rent
Home value
$362,800
$345,000 - $381,000
$2,559/mo
Zestimate® history
Loading...
Owner options
Explore your selling options
What's special
Highly desirable location on Lake Road in Newport Town with an amazing view of (as well as a deeded ROW to) Lake Memphremagog, this 4 bedroom, one and half bath home features an open floor plan on the main level with plenty of room to spread out. Offering a large family room with a bar on the lower level in additional to a 4th bedroom, and laundry, as well as an attached two car garage, paved driveway, and large, landscaped back yard with garden shed. This type of home has not come on the market very often in the past year and at this price we expect it will go quickly. Seller has done so much work on this home since purchasing in 2018, newer metal roof, new TREX decking on side, back and front steps, added a heating system in the garage, etc. Septic just pumped in June.
Zillow last checked: 8 hours ago
Listing updated: October 30, 2023 at 10:21am
Listed by:
Kerry Wevurski,
Jim Campbell Real Estate 802-334-3400
Bought with:
Penny Mason-Anderson
Pall Spera Company Realtors-Morrisville
Source: PrimeMLS,MLS#: 4969237
Facts & features
Interior
Bedrooms & bathrooms
- Bedrooms: 4
- Bathrooms: 2
- Full bathrooms: 1
- 1/2 bathrooms: 1
Heating
- Oil, Baseboard, Hot Water, Zoned
Cooling
- None
Appliances
- Included: Dishwasher, Dryer, Range Hood, Wall Oven, Electric Range, Refrigerator, Washer, Water Heater off Boiler, Owned Water Heater
Features
- Ceiling Fan(s), Kitchen/Dining, Living/Dining
- Flooring: Carpet, Tile, Vinyl
- Basement: Concrete,Daylight,Finished,Full,Interior Stairs,Interior Access,Interior Entry
- Has fireplace: Yes
- Fireplace features: Wood Burning
Interior area
- Total structure area: 2,426
- Total interior livable area: 2,326 sqft
- Finished area above ground: 1,226
- Finished area below ground: 1,100
Property
Parking
- Total spaces: 2
- Parking features: Paved, Auto Open, Heated Garage, Attached
- Garage spaces: 2
Features
- Levels: One
- Stories: 1
- Patio & porch: Patio
- Exterior features: Deck, Garden, Shed
- Has view: Yes
- View description: Water, Lake, Mountain(s)
- Has water view: Yes
- Water view: Water,Lake
- Body of water: Memphremagog Lake
- Frontage length: Road frontage: 121
Lot
- Size: 0.95 Acres
- Features: Country Setting, Landscaped, Sloped, Views
Details
- Parcel number: 43813710071
- Zoning description: Newport Center
Construction
Type & style
- Home type: SingleFamily
- Architectural style: Raised Ranch
- Property subtype: Ranch
Materials
- Wood Frame, Aluminum Siding
- Foundation: Concrete
- Roof: Standing Seam
Condition
- New construction: No
- Year built: 1975
Utilities & green energy
- Electric: 150 Amp Service, Circuit Breakers
- Sewer: 1000 Gallon, Concrete, Leach Field, On-Site Septic Exists
- Utilities for property: Satellite
Community & neighborhood
Security
- Security features: Carbon Monoxide Detector(s), Smoke Detector(s)
Location
- Region: Newport
Price history
| Date | Event | Price |
|---|---|---|
| 10/30/2023 | Sold | $335,000+3.1%$144/sqft |
Source: | ||
| 10/20/2023 | Contingent | $325,000$140/sqft |
Source: | ||
| 9/8/2023 | Listed for sale | $325,000+67.5%$140/sqft |
Source: | ||
| 4/24/2018 | Sold | $194,000+34.8%$83/sqft |
Source: | ||
| 9/30/2003 | Sold | $143,900$62/sqft |
Source: Public Record Report a problem | ||
Public tax history
| Year | Property taxes | Tax assessment |
|---|---|---|
| 2024 | -- | $194,800 |
| 2023 | -- | $194,800 |
| 2022 | -- | $194,800 |
Find assessor info on the county website
Neighborhood: 05857
Nearby schools
GreatSchools rating
- 4/10Newport Town SchoolGrades: PK-6Distance: 3 mi
- 5/10North Country Senior Uhsd #22Grades: 9-12Distance: 2.4 mi
Schools provided by the listing agent
- Elementary: Newport Center Elementary
- Middle: North Country Junior High
- High: North Country Union High Sch
- District: Newport Town School District
Source: PrimeMLS. This data may not be complete. We recommend contacting the local school district to confirm school assignments for this home.

Get pre-qualified for a loan
At Zillow Home Loans, we can pre-qualify you in as little as 5 minutes with no impact to your credit score.An equal housing lender. NMLS #10287.

