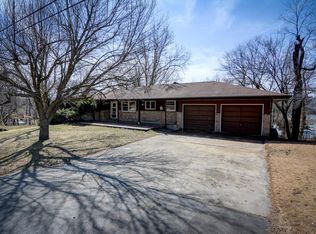Sold for $338,000
$338,000
3117 Lake Bluff Dr, Decatur, IL 62521
2beds
2,568sqft
Single Family Residence
Built in 1971
0.46 Acres Lot
$359,400 Zestimate®
$132/sqft
$2,032 Estimated rent
Home value
$359,400
$305,000 - $424,000
$2,032/mo
Zestimate® history
Loading...
Owner options
Explore your selling options
What's special
Stunning ranch home with gorgeous lake views and lake access with a dock. New in 2025: roof, gutters, siding, driveway sealed, deck stained. Tons of modern updates including fresh paint, new LVP floors, solid doors, garage door, kitchen counters and countertops, lighting and more. Sunset views from nearly every room. Don’t miss your chance to own this gem. Contact broker to schedule tour.
Zillow last checked: 8 hours ago
Listing updated: September 09, 2025 at 06:53am
Listed by:
Brandon Barney 217-620-9102,
Keller Williams Revolution
Bought with:
Linda Ray, 475126093
Brinkoetter REALTORS®
Source: CIBR,MLS#: 6254294 Originating MLS: Central Illinois Board Of REALTORS
Originating MLS: Central Illinois Board Of REALTORS
Facts & features
Interior
Bedrooms & bathrooms
- Bedrooms: 2
- Bathrooms: 3
- Full bathrooms: 2
- 1/2 bathrooms: 1
Primary bedroom
- Level: Main
- Dimensions: 15 x 15
Bedroom
- Level: Basement
- Dimensions: 16 x 10
Primary bathroom
- Level: Main
- Dimensions: 10 x 10
Bonus room
- Level: Basement
- Dimensions: 7 x 8
Dining room
- Level: Main
- Dimensions: 24 x 7
Other
- Level: Basement
Great room
- Level: Basement
- Dimensions: 24 x 17
Half bath
- Level: Main
Kitchen
- Level: Main
- Dimensions: 15 x 10
Living room
- Level: Main
- Dimensions: 27 x 17
Heating
- Gas
Cooling
- Central Air
Appliances
- Included: Dryer, Dishwasher, Disposal, Gas Water Heater, Microwave, Oven, Range, Refrigerator, Washer
- Laundry: Main Level
Features
- Attic, Wet Bar, Fireplace, Hot Tub/Spa, Bath in Primary Bedroom, Main Level Primary, Pantry, Walk-In Closet(s), Workshop
- Windows: Replacement Windows
- Basement: Finished,Unfinished,Full
- Number of fireplaces: 1
- Fireplace features: Family/Living/Great Room
Interior area
- Total structure area: 2,568
- Total interior livable area: 2,568 sqft
- Finished area above ground: 1,449
- Finished area below ground: 1,119
Property
Parking
- Total spaces: 2
- Parking features: Attached, Garage
- Attached garage spaces: 2
Features
- Levels: One
- Stories: 1
- Patio & porch: Front Porch, Deck
- Exterior features: Circular Driveway, Deck, Dock, Hot Tub/Spa, Shed, Workshop
- Has spa: Yes
- Spa features: Hot Tub
- Has view: Yes
- View description: Lake
- Has water view: Yes
- Water view: Lake
- Waterfront features: Lake Privileges
- Body of water: Lake Decatur
Lot
- Size: 0.46 Acres
Details
- Additional structures: Shed(s)
- Parcel number: 091330327008
- Zoning: RES
- Special conditions: None
Construction
Type & style
- Home type: SingleFamily
- Architectural style: Ranch
- Property subtype: Single Family Residence
Materials
- Brick, Vinyl Siding
- Foundation: Basement
- Roof: Shingle
Condition
- Year built: 1971
Utilities & green energy
- Sewer: Public Sewer
- Water: Public
Community & neighborhood
Location
- Region: Decatur
- Subdivision: Greenlake Add
Other
Other facts
- Road surface type: Asphalt
Price history
| Date | Event | Price |
|---|---|---|
| 9/8/2025 | Sold | $338,000+0.9%$132/sqft |
Source: | ||
| 8/11/2025 | Pending sale | $335,000$130/sqft |
Source: | ||
| 7/27/2025 | Contingent | $335,000$130/sqft |
Source: | ||
| 7/25/2025 | Listed for sale | $335,000+86.1%$130/sqft |
Source: | ||
| 11/2/2017 | Sold | $180,000-8.9%$70/sqft |
Source: | ||
Public tax history
| Year | Property taxes | Tax assessment |
|---|---|---|
| 2024 | $6,670 +5.7% | $72,369 +7.6% |
| 2023 | $6,309 +4.8% | $67,245 +6.4% |
| 2022 | $6,021 +5.5% | $63,227 +5.5% |
Find assessor info on the county website
Neighborhood: 62521
Nearby schools
GreatSchools rating
- 1/10Muffley Elementary SchoolGrades: K-6Distance: 0.9 mi
- 1/10Stephen Decatur Middle SchoolGrades: 7-8Distance: 5.7 mi
- 2/10Eisenhower High SchoolGrades: 9-12Distance: 2 mi
Schools provided by the listing agent
- District: Decatur Dist 61
Source: CIBR. This data may not be complete. We recommend contacting the local school district to confirm school assignments for this home.
Get pre-qualified for a loan
At Zillow Home Loans, we can pre-qualify you in as little as 5 minutes with no impact to your credit score.An equal housing lender. NMLS #10287.
