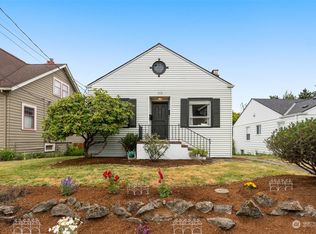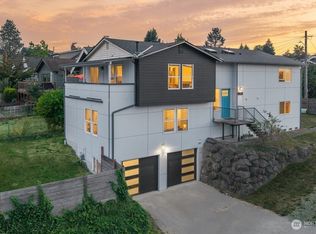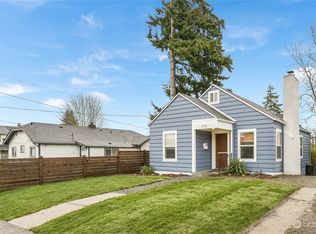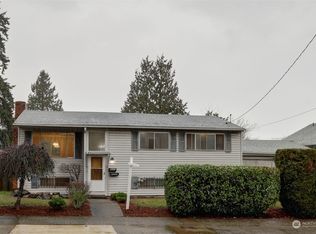Sold
Listed by:
Diana Choi,
eXp Realty,
Edward Laine,
eXp Realty
Bought with: Windermere Real Estate Co.
$891,000
3117 Harris Place S, Seattle, WA 98144
3beds
2,156sqft
Single Family Residence
Built in 1925
3,998.81 Square Feet Lot
$896,900 Zestimate®
$413/sqft
$3,975 Estimated rent
Home value
$896,900
$834,000 - $960,000
$3,975/mo
Zestimate® history
Loading...
Owner options
Explore your selling options
What's special
This beautifully updated craftsman home has an ideal central location w/ tons of off-street parking! A 9-min walk to the Link Light Rail, Jefferson Park & Golf Course, and delicious eateries. Overlooking Mt. Baker neighborhood, enjoy morning sunshine with a hot beverage in either living room window nooks with views of the city and Cascades beyond. The new deck is perfect for entertaining friends in the summer. Enjoy your 2nd kitchen in the fully finished dry basement with plenty of additional living and storage space. Buyer to verify to their satisfaction. Link service provides quick access to stadiums, DT, Northgate, and SeaTac with service up to Lynnwood, Redmond, and Federal Way by 2026. Don't miss out on your perfect home in the city!
Zillow last checked: 8 hours ago
Listing updated: February 29, 2024 at 10:20am
Offers reviewed: Feb 20
Listed by:
Diana Choi,
eXp Realty,
Edward Laine,
eXp Realty
Bought with:
Eva Canary, 23010823
Windermere Real Estate Co.
Source: NWMLS,MLS#: 2189886
Facts & features
Interior
Bedrooms & bathrooms
- Bedrooms: 3
- Bathrooms: 3
- Full bathrooms: 3
- Main level bedrooms: 1
Primary bedroom
- Level: Main
Bedroom
- Level: Second
Bedroom
- Level: Second
Bathroom full
- Level: Lower
Bathroom full
- Level: Main
Bathroom full
- Level: Second
Bonus room
- Level: Lower
Den office
- Level: Second
Entry hall
- Level: Main
Kitchen with eating space
- Level: Main
Kitchen without eating space
- Level: Lower
Living room
- Level: Main
Utility room
- Level: Lower
Heating
- Fireplace(s), Forced Air
Cooling
- None
Appliances
- Included: Dishwasher_, Dryer, Microwave_, Refrigerator_, StoveRange_, Washer, Dishwasher, Microwave, Refrigerator, StoveRange, Water Heater: Electric, Water Heater Location: Basement
Features
- Ceiling Fan(s)
- Flooring: Ceramic Tile, Hardwood, Laminate
- Windows: Double Pane/Storm Window
- Basement: Finished
- Number of fireplaces: 1
- Fireplace features: Wood Burning, Main Level: 1, Fireplace
Interior area
- Total structure area: 2,156
- Total interior livable area: 2,156 sqft
Property
Parking
- Parking features: Driveway, Off Street
Features
- Levels: Two
- Stories: 2
- Entry location: Main
- Patio & porch: Ceramic Tile, Hardwood, Laminate Hardwood, Second Kitchen, Ceiling Fan(s), Double Pane/Storm Window, Fireplace, Water Heater
- Has view: Yes
- View description: City, Lake, Territorial
- Has water view: Yes
- Water view: Lake
Lot
- Size: 3,998 sqft
- Dimensions: 40' x 100'
- Features: Paved, Cable TV, Deck, High Speed Internet
- Topography: PartialSlope
Details
- Parcel number: 3083000985
- Zoning description: NR3,Jurisdiction: City
- Special conditions: Standard
- Other equipment: Leased Equipment: None
Construction
Type & style
- Home type: SingleFamily
- Architectural style: Craftsman
- Property subtype: Single Family Residence
Materials
- Metal/Vinyl
- Foundation: Poured Concrete
- Roof: Composition
Condition
- Very Good
- Year built: 1925
- Major remodel year: 2022
Utilities & green energy
- Electric: Company: Seattle City Light
- Sewer: Sewer Connected, Company: Seattle Public Utilities
- Water: Public, Company: Seattle Public Utilities
- Utilities for property: Comcast/Xfinity, Centurylink Or Comcast
Community & neighborhood
Location
- Region: Seattle
- Subdivision: N Beacon Hill
Other
Other facts
- Listing terms: Cash Out,Conventional,FHA,VA Loan
- Cumulative days on market: 455 days
Price history
| Date | Event | Price |
|---|---|---|
| 2/29/2024 | Sold | $891,000+11.4%$413/sqft |
Source: | ||
| 2/21/2024 | Pending sale | $800,000$371/sqft |
Source: | ||
| 2/15/2024 | Listed for sale | $800,000+378.2%$371/sqft |
Source: | ||
| 10/22/2022 | Listing removed | -- |
Source: Zillow Rental Manager Report a problem | ||
| 9/21/2022 | Listed for rent | $4,500$2/sqft |
Source: Zillow Rental Manager Report a problem | ||
Public tax history
| Year | Property taxes | Tax assessment |
|---|---|---|
| 2024 | $7,276 +8% | $727,000 +6.3% |
| 2023 | $6,736 +4.3% | $684,000 -6.6% |
| 2022 | $6,455 +3.6% | $732,000 +12.4% |
Find assessor info on the county website
Neighborhood: North Beacon Hill
Nearby schools
GreatSchools rating
- 6/10Kimball Elementary SchoolGrades: K-5Distance: 0.1 mi
- 6/10Washington Middle SchoolGrades: 6-8Distance: 1.6 mi
- 4/10Franklin High SchoolGrades: 9-12Distance: 0.4 mi
Schools provided by the listing agent
- Elementary: Kimball
- Middle: Wash Mid
- High: Franklin High
Source: NWMLS. This data may not be complete. We recommend contacting the local school district to confirm school assignments for this home.
Get a cash offer in 3 minutes
Find out how much your home could sell for in as little as 3 minutes with a no-obligation cash offer.
Estimated market value$896,900
Get a cash offer in 3 minutes
Find out how much your home could sell for in as little as 3 minutes with a no-obligation cash offer.
Estimated market value
$896,900



