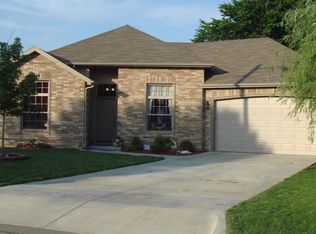Closed
Price Unknown
3117 E Kingsley Street, Springfield, MO 65804
3beds
2,174sqft
Single Family Residence
Built in 2000
8,668.44 Square Feet Lot
$289,800 Zestimate®
$--/sqft
$2,037 Estimated rent
Home value
$289,800
$275,000 - $304,000
$2,037/mo
Zestimate® history
Loading...
Owner options
Explore your selling options
What's special
Welcome Home! As you pull up, you will love how this home is nestled on a cul-de-sac, greeting you with genuine curb appeal. There is so much NEW and love in this home! Walking inside, you will immediately notice that this home is filled with natural light. You're welcomed inside with the oversized living area featuring high ceilings, a shiplapped accent wall to accentuate the cozy, white-washed fireplace, and new Luxury Vinyl Plank floors throughout the home. The kitchen and dining area have been upgraded with freshly painted cabinets, a new backsplash, and new light fixtures. The large dining room allows for plenty of space for guests and families. Upstairs, you'll find all three spacious bedrooms and the newly renovated laundry room. The primary bedroom features a new accent wall, spacious bathroom vanity and a walk in closet. Downstairs leads to the entry of the massive garage with backyard access. The backyard features a newly installed privacy fence and deck and are the perfect size for entertaining your family, friends and pets. This quaint & cozy subdivision is located walking distance from all the amenities and entertainment of Galloway and Sequiota Park, and is a quick drive to anywhere you need to be in Springfield. Call for your private showing today!
Zillow last checked: 8 hours ago
Listing updated: August 02, 2024 at 02:57pm
Listed by:
Brea Hunter 417-350-4161,
Murney Associates - Primrose
Bought with:
Matthew S Maples, 2009003843
Century 21 Family Tree
Source: SOMOMLS,MLS#: 60241104
Facts & features
Interior
Bedrooms & bathrooms
- Bedrooms: 3
- Bathrooms: 2
- Full bathrooms: 2
Heating
- Central, Forced Air, Natural Gas
Cooling
- Ceiling Fan(s), Central Air
Appliances
- Included: Dishwasher, Disposal, Free-Standing Electric Oven, Gas Water Heater, Microwave
- Laundry: 2nd Floor, W/D Hookup
Features
- High Ceilings, High Speed Internet, Laminate Counters, Tray Ceiling(s), Walk-In Closet(s), Walk-in Shower
- Flooring: Carpet
- Windows: Blinds, Double Pane Windows
- Has basement: No
- Attic: Access Only:No Stairs
- Has fireplace: Yes
- Fireplace features: Brick, Gas, Living Room
Interior area
- Total structure area: 2,174
- Total interior livable area: 2,174 sqft
- Finished area above ground: 2,174
- Finished area below ground: 0
Property
Parking
- Total spaces: 2
- Parking features: Driveway, Garage Door Opener, Garage Faces Front, On Street
- Attached garage spaces: 2
- Has uncovered spaces: Yes
Features
- Levels: Two
- Stories: 2
- Patio & porch: Deck, Front Porch
- Exterior features: Cable Access, Rain Gutters
- Fencing: Privacy,Wood
Lot
- Size: 8,668 sqft
- Features: Cleared, Cul-De-Sac, Curbs, Landscaped, Level
Details
- Additional structures: Shed(s)
- Parcel number: 881909403038
Construction
Type & style
- Home type: SingleFamily
- Architectural style: Traditional
- Property subtype: Single Family Residence
Materials
- Brick, Stone, Vinyl Siding
- Foundation: Crawl Space
- Roof: Composition
Condition
- Year built: 2000
Utilities & green energy
- Sewer: Public Sewer
- Water: Public
- Utilities for property: Cable Available
Community & neighborhood
Security
- Security features: Smoke Detector(s)
Location
- Region: Springfield
- Subdivision: Mentor So
Other
Other facts
- Listing terms: Cash,Conventional,FHA,VA Loan
- Road surface type: Concrete, Asphalt
Price history
| Date | Event | Price |
|---|---|---|
| 6/16/2023 | Sold | -- |
Source: | ||
| 5/3/2023 | Pending sale | $270,000$124/sqft |
Source: | ||
| 4/24/2023 | Listed for sale | $270,000+100.1%$124/sqft |
Source: | ||
| 7/2/2020 | Sold | -- |
Source: Agent Provided | ||
| 6/30/2016 | Sold | -- |
Source: Agent Provided | ||
Public tax history
| Year | Property taxes | Tax assessment |
|---|---|---|
| 2024 | $1,713 +0.6% | $31,920 |
| 2023 | $1,703 +5.1% | $31,920 +7.6% |
| 2022 | $1,620 +0% | $29,660 |
Find assessor info on the county website
Neighborhood: Sequiota
Nearby schools
GreatSchools rating
- 10/10Sequiota Elementary SchoolGrades: K-5Distance: 0.8 mi
- 6/10Pershing Middle SchoolGrades: 6-8Distance: 2.6 mi
- 8/10Glendale High SchoolGrades: 9-12Distance: 1.7 mi
Schools provided by the listing agent
- Elementary: SGF-Sequiota
- Middle: SGF-Pershing
- High: SGF-Glendale
Source: SOMOMLS. This data may not be complete. We recommend contacting the local school district to confirm school assignments for this home.
