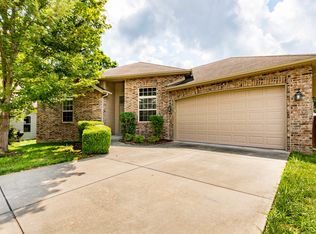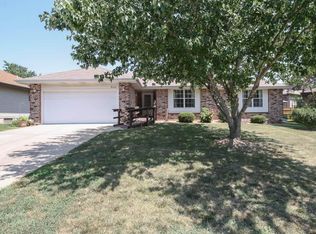Closed
Price Unknown
3117 E Jewell Street, Springfield, MO 65804
3beds
1,568sqft
Single Family Residence
Built in 1999
6,534 Square Feet Lot
$271,800 Zestimate®
$--/sqft
$1,939 Estimated rent
Home value
$271,800
$258,000 - $285,000
$1,939/mo
Zestimate® history
Loading...
Owner options
Explore your selling options
What's special
Welcome to 3117 East Jewell St, located in Southeast Springfield nestled near the vibrant Lone Pine/Sequiota Park area and minutes from Springfield Lake, this residence puts you at the center of an energetic community. Indulge in a plethora of dining options, explore local bars and shops, catch a movie, or unwind on the extensive walking and biking trails. Located in a quiet neighborhood at the end of a cul de sac, this home boasts a thoughtful split-level layout with 3 bedrooms and 2 full baths. The unique design provides a sense of space and privacy, creating a harmonious living environment.The all-brick and vinyl construction ensures a maintenance-free facade, allowing you to focus on the things that matter most. Step inside to discover luxury vinyl plank flooring throughout the entire home with tile in the bathrooms, offering both elegance and durability. The large living room, adorned with a gas fireplace, sets the stage for cozy gatherings and relaxation. Escape to the fully enclosed sunroom, a haven for year-round enjoyment. Beyond its walls, a wooden deck invites you to soak up the sunshine or savor the crisp evening air in your private backyard retreat. The oversized garage with extra storage ensures ample space for your vehicles and belongings. Say goodbye to clutter and hello to organized living.With a roof that is just over 3 years old and all kitchen appliances less than a year old, this residence is not just a house, it's a home that's ready for you to move in and start creating \memories.
Zillow last checked: 8 hours ago
Listing updated: July 07, 2025 at 08:37am
Listed by:
The Martino Group 417-840-9050,
Murney Associates - Primrose
Bought with:
Jarom Parker, 2023019054
Keller Williams
Source: SOMOMLS,MLS#: 60258720
Facts & features
Interior
Bedrooms & bathrooms
- Bedrooms: 3
- Bathrooms: 2
- Full bathrooms: 2
Heating
- Forced Air, Central, Natural Gas
Cooling
- Central Air
Appliances
- Included: Dishwasher, Free-Standing Electric Oven, Microwave, Refrigerator, Disposal
- Laundry: 2nd Floor, W/D Hookup
Features
- High Speed Internet, Laminate Counters, Walk-In Closet(s), Walk-in Shower
- Flooring: Laminate, Tile
- Windows: Blinds, Double Pane Windows
- Has basement: No
- Attic: Access Only:No Stairs
- Has fireplace: Yes
- Fireplace features: Family Room, Gas
Interior area
- Total structure area: 1,568
- Total interior livable area: 1,568 sqft
- Finished area above ground: 1,568
- Finished area below ground: 0
Property
Parking
- Total spaces: 2
- Parking features: Driveway, Garage Faces Front, Garage Door Opener
- Attached garage spaces: 2
- Has uncovered spaces: Yes
Features
- Levels: One and One Half
- Stories: 1
- Patio & porch: Deck
- Exterior features: Rain Gutters
- Fencing: Partial,Wood
Lot
- Size: 6,534 sqft
- Dimensions: 68 x 98
- Features: Curbs, Cul-De-Sac
Details
- Parcel number: 881909403055
Construction
Type & style
- Home type: SingleFamily
- Architectural style: Traditional,Split Level
- Property subtype: Single Family Residence
Materials
- Vinyl Siding
- Foundation: Brick/Mortar, Crawl Space
- Roof: Composition
Condition
- Year built: 1999
Utilities & green energy
- Sewer: Public Sewer
- Water: Public
Community & neighborhood
Security
- Security features: Smoke Detector(s)
Location
- Region: Springfield
- Subdivision: Mentor So
Other
Other facts
- Listing terms: Cash,VA Loan,FHA,Conventional
- Road surface type: Asphalt
Price history
| Date | Event | Price |
|---|---|---|
| 2/1/2024 | Sold | -- |
Source: | ||
| 1/6/2024 | Pending sale | $268,900$171/sqft |
Source: | ||
| 12/31/2023 | Listed for sale | $268,900+92.2%$171/sqft |
Source: | ||
| 3/16/2022 | Sold | -- |
Source: Agent Provided | ||
| 7/3/2017 | Listing removed | $139,900$89/sqft |
Source: Rhoads Real Estate #60077502 | ||
Public tax history
| Year | Property taxes | Tax assessment |
|---|---|---|
| 2024 | $1,738 +0.6% | $32,400 |
| 2023 | $1,728 +23.2% | $32,400 +26.1% |
| 2022 | $1,403 +0% | $25,690 |
Find assessor info on the county website
Neighborhood: Sequiota
Nearby schools
GreatSchools rating
- 10/10Sequiota Elementary SchoolGrades: K-5Distance: 0.9 mi
- 6/10Pershing Middle SchoolGrades: 6-8Distance: 2.7 mi
- 8/10Glendale High SchoolGrades: 9-12Distance: 1.8 mi
Schools provided by the listing agent
- Elementary: SGF-Sequiota
- Middle: SGF-Pershing
- High: SGF-Glendale
Source: SOMOMLS. This data may not be complete. We recommend contacting the local school district to confirm school assignments for this home.

