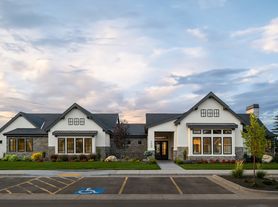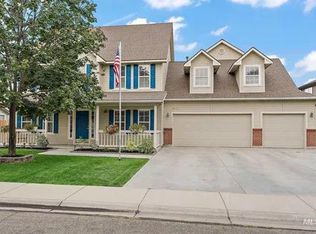FULLY FURNISHED. LANDSCAPING MAINTENANCE INCLUDED. Open to 1 month to 18 month lease term. Indulge in luxury living in this newly built, single-story masterpiece in one of South Meridian's top subdivisions, Sky Mesa. With 3 expansive bedrooms, a spacious office that can function as a 4th bedroom, and a large open flex room, this home provides the space you desire for all your entertaining needs. Upon entering the home you'll notice the 10' ceilings, huge windows, and high end finishes that grace each room. From the gourmet kitchen to the spa-like bathrooms, every inch of this home exudes sophistication. Nestled in a prime South Meridian location with access to community amenities like the 2 infinity pools, playgrounds, walking paths, and more... this home is a statement of modern elegance.
FULLY FURNISHED AND ALL UTILITIES AND LANDSCAPING INCLUDED
Available for any length of lease between 1-18 months. Terms vary depending on lease term.
Security Deposit due at lease signing.
Property available November 1, 2025.
Pets to be approved on a case by case basis with a nonrefundable $250/pet fee.
Owner pays HOA dues and tenant will have access to community amenities.
House for rent
Accepts Zillow applicationsSpecial offer
$3,700/mo
3117 E Brace Ct, Meridian, ID 83642
4beds
2,932sqft
Price may not include required fees and charges.
Single family residence
Available Wed Oct 29 2025
Cats, dogs OK
Central air
Hookups laundry
Attached garage parking
Forced air
What's special
High end finishesSpa-like bathroomsGourmet kitchenHuge windowsLarge open flex roomSpacious office
- 28 days |
- -- |
- -- |
Travel times
Facts & features
Interior
Bedrooms & bathrooms
- Bedrooms: 4
- Bathrooms: 3
- Full bathrooms: 2
- 1/2 bathrooms: 1
Heating
- Forced Air
Cooling
- Central Air
Appliances
- Included: Dishwasher, Freezer, Microwave, Oven, Refrigerator, WD Hookup
- Laundry: Hookups
Features
- WD Hookup
- Flooring: Carpet, Hardwood, Tile
- Furnished: Yes
Interior area
- Total interior livable area: 2,932 sqft
Property
Parking
- Parking features: Attached
- Has attached garage: Yes
- Details: Contact manager
Features
- Exterior features: Heating system: Forced Air, Landscaping included in rent, Utilities included in rent
- Has private pool: Yes
Details
- Parcel number: R7977200280
Construction
Type & style
- Home type: SingleFamily
- Property subtype: Single Family Residence
Community & HOA
HOA
- Amenities included: Pool
Location
- Region: Meridian
Financial & listing details
- Lease term: 6 Month
Price history
| Date | Event | Price |
|---|---|---|
| 9/25/2025 | Price change | $3,700-5.1%$1/sqft |
Source: Zillow Rentals | ||
| 9/15/2025 | Listed for rent | $3,900+22.1%$1/sqft |
Source: Zillow Rentals | ||
| 4/23/2025 | Listing removed | $725,000$247/sqft |
Source: | ||
| 3/21/2025 | Price change | $725,000-3.3%$247/sqft |
Source: | ||
| 2/27/2025 | Price change | $750,000-3.2%$256/sqft |
Source: | ||
Neighborhood: 83642
- Special offer! Flexible lease terms available from 1 18 months. Perfect for traveling professionals, relocations, or families needing a turnkey home. Fully furnished with landscaping included.Expires September 15, 2027

