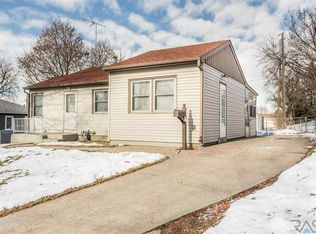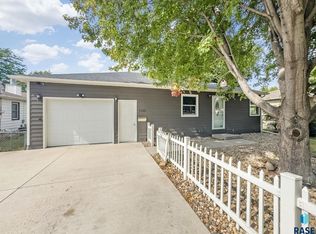Very adorable 1.5 Story home with a phenomenal location near schools, shopping and Frank Olson park and pool. 3 bedrooms and 1 full bath that is remodeled with tile shower, tile floors and pedestal sink. Main floor eat in kitchen has oak cabinets, new gas stove and laminate flooring throughout the living room. Main has a bedroom and also a separate den/office. All new carpet in all the bedrooms (2 more upstairs) and all fresh interior paint for a bonus. Lower level has another family room with french doors. In 2015 updates include: new roof, added 16x8 to garage for storage, gutters, 2 new garage doors. Other recent updates include Carrier Hi Efficient furnace and A/C unit and upstairs Anderson windows are vinyl. Humongous front covered porch and a chain link fenced backyard so bring the pets. Washer and dryer stay with home.
This property is off market, which means it's not currently listed for sale or rent on Zillow. This may be different from what's available on other websites or public sources.


