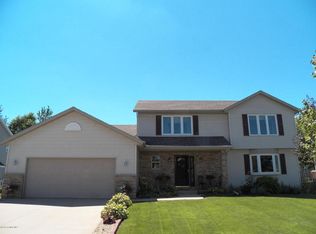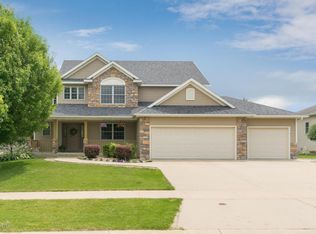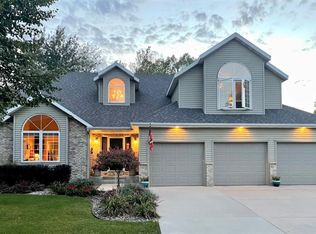Closed
$500,000
3117 Cassidy Dr NE, Rochester, MN 55906
5beds
3,788sqft
Single Family Residence
Built in 2001
0.27 Acres Lot
$527,900 Zestimate®
$132/sqft
$3,220 Estimated rent
Home value
$527,900
$486,000 - $575,000
$3,220/mo
Zestimate® history
Loading...
Owner options
Explore your selling options
What's special
Welcome home to this stunning five-bedroom four-bath home boasting over 3,700 square feet of comfort and style around every corner! Beautiful hardwood floors throughout the main floor, solid-paneled doors, and a gas fireplace will add warmth for those cold nights! The kitchen showcases a tile backsplash, quartz countertops, a farmhouse sink, high-end, stainless steel appliances, and an eat-in dining area. The main floor also includes a formal living room, a family room, formal dining room, ½ bath, and the laundry room. The upper level includes the primary bedroom and bath with dual vanity, separate shower, soaking tub, and large walk-in closet. The lower level includes another full bath, spacious bedroom, bonus room, sitting room, recreational room, and plenty of storage! The beautifully maintained backyard includes a patio, a small composite deck, and is fully fenced. The tandem oversized three-car garage offers additional storage. Multiple upgrades include a new roof, water heater, gutters, downspouts, carpet, and washer/dryer; to name a few!
Conveniently located to parks, schools, public transportation, and businesses. Experience the ease and comfort this property offers!
Zillow last checked: 8 hours ago
Listing updated: August 24, 2025 at 12:27am
Listed by:
Heather Holmes 507-993-0354,
Coldwell Banker Realty
Bought with:
Kathy J. Johnson
Edina Realty, Inc.
Source: NorthstarMLS as distributed by MLS GRID,MLS#: 6571543
Facts & features
Interior
Bedrooms & bathrooms
- Bedrooms: 5
- Bathrooms: 4
- Full bathrooms: 3
- 1/2 bathrooms: 1
Bedroom 1
- Level: Upper
Bedroom 2
- Level: Upper
Bedroom 3
- Level: Upper
Bedroom 4
- Level: Upper
Bedroom 5
- Level: Lower
Primary bathroom
- Level: Upper
Bathroom
- Level: Main
Bathroom
- Level: Upper
Bathroom
- Level: Lower
Bonus room
- Level: Lower
Dining room
- Level: Main
Family room
- Level: Main
Informal dining room
- Level: Main
Kitchen
- Level: Main
Laundry
- Level: Main
Living room
- Level: Main
Recreation room
- Level: Lower
Sitting room
- Level: Lower
Storage
- Level: Lower
Heating
- Forced Air
Cooling
- Central Air
Appliances
- Included: Dishwasher, Disposal, Dryer, Humidifier, Gas Water Heater, Microwave, Range, Refrigerator, Stainless Steel Appliance(s), Washer, Water Softener Owned
Features
- Basement: Block,Daylight,Egress Window(s),Finished,Full
- Number of fireplaces: 1
- Fireplace features: Gas
Interior area
- Total structure area: 3,788
- Total interior livable area: 3,788 sqft
- Finished area above ground: 2,692
- Finished area below ground: 1,096
Property
Parking
- Total spaces: 4
- Parking features: Attached, Concrete, Garage Door Opener, Tandem
- Attached garage spaces: 3
- Uncovered spaces: 1
Accessibility
- Accessibility features: None
Features
- Levels: Two
- Stories: 2
- Patio & porch: Composite Decking, Patio
- Pool features: None
- Fencing: Chain Link,Full
Lot
- Size: 0.27 Acres
- Dimensions: 110 x 151
- Features: Irregular Lot
Details
- Additional structures: Storage Shed
- Foundation area: 1346
- Parcel number: 731941059100
- Zoning description: Residential-Single Family
Construction
Type & style
- Home type: SingleFamily
- Property subtype: Single Family Residence
Materials
- Brick/Stone, Vinyl Siding, Block, Frame
- Roof: Age 8 Years or Less,Asphalt
Condition
- Age of Property: 24
- New construction: No
- Year built: 2001
Utilities & green energy
- Electric: 150 Amp Service, Power Company: Rochester Public Utilities
- Gas: Natural Gas
- Sewer: City Sewer/Connected
- Water: City Water/Connected
Community & neighborhood
Location
- Region: Rochester
- Subdivision: Emerald Hills Sub
HOA & financial
HOA
- Has HOA: No
Other
Other facts
- Road surface type: Paved
Price history
| Date | Event | Price |
|---|---|---|
| 8/22/2024 | Sold | $500,000-1.9%$132/sqft |
Source: | ||
| 8/1/2024 | Pending sale | $509,900$135/sqft |
Source: | ||
| 7/20/2024 | Listed for sale | $509,900-1%$135/sqft |
Source: | ||
| 7/1/2024 | Listing removed | -- |
Source: | ||
| 6/21/2024 | Price change | $515,000-1.9%$136/sqft |
Source: | ||
Public tax history
| Year | Property taxes | Tax assessment |
|---|---|---|
| 2025 | $4,724 -14.8% | $357,700 -26.7% |
| 2024 | $5,546 | $487,900 +10.8% |
| 2023 | -- | $440,400 -1.5% |
Find assessor info on the county website
Neighborhood: 55906
Nearby schools
GreatSchools rating
- 7/10Jefferson Elementary SchoolGrades: PK-5Distance: 2 mi
- 8/10Century Senior High SchoolGrades: 8-12Distance: 0.4 mi
- 4/10Kellogg Middle SchoolGrades: 6-8Distance: 1.9 mi
Schools provided by the listing agent
- Elementary: Jefferson
- Middle: Kellogg
- High: Century
Source: NorthstarMLS as distributed by MLS GRID. This data may not be complete. We recommend contacting the local school district to confirm school assignments for this home.
Get a cash offer in 3 minutes
Find out how much your home could sell for in as little as 3 minutes with a no-obligation cash offer.
Estimated market value$527,900
Get a cash offer in 3 minutes
Find out how much your home could sell for in as little as 3 minutes with a no-obligation cash offer.
Estimated market value
$527,900


