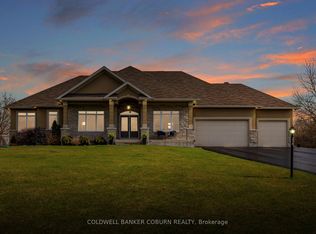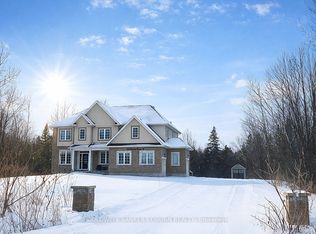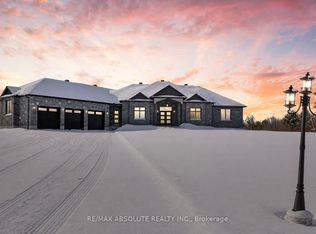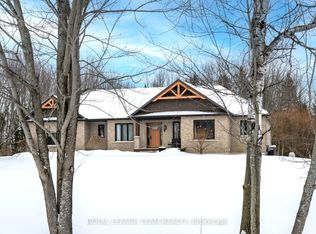This double container model features an open contemporary interior design with incredible lake views. Upon entry you will be greeted with a bright and modern interior, premium countertops, tile backsplash, a farmhouse sink, and quality handmade cabinets. Unit is fully furnished, ready to move in! Unit must be moved from land after completion of sale, transport can be provided at additional cost. (id:46797) 2022-02-22
This property is off market, which means it's not currently listed for sale or rent on Zillow. This may be different from what's available on other websites or public sources.



