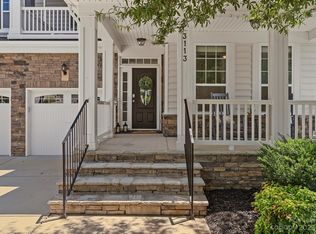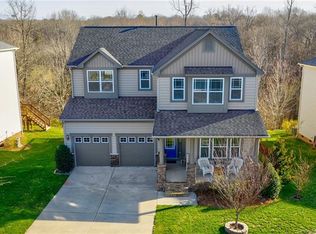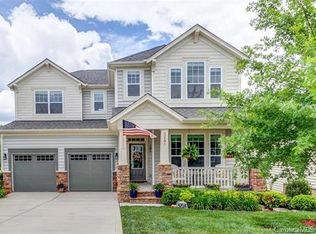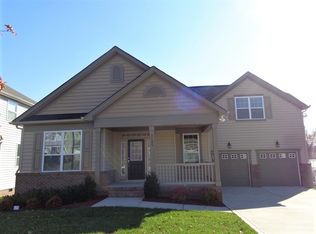Amazing Location Walking distance to Award Winning Millbridge Amenities. This Home shows like a model! 3 Car Tandem Garage! Entering the Home Hardwoods throughout you are greeted with a Living Room /office and a Lge Dining Room.The Gourmet Kitchen features Tahoe Maple Espresso Wood Cabinets and Custom tiled backsplash and Granite Counters,Lg. Kitchen Island w/ Breakfast Bar, SS Appliances,Gas Stove. Opens to a Breakfast room that has a Gorgeous view of the Tree Line and a Gathering Room with Vented Gas Fireplace ,Oversized Windows and Natural sunlight. Upgraded Lighting throughout the home. Spacious Screened in Porch and Deck overlook the Peaceful Wooded Backyard. The second Floor features a Master Suite with his/Her Closets , Tray Ceilings, Gorgeous Custom Tiled Shower. Loft area upstairs for the 2 Additional spacious Bedrooms. The Home Boasts 2 covered Rocking Chair front Porches for each level of the Home. Significant storage area in Crawl space.Don't miss out on calling this Home!
This property is off market, which means it's not currently listed for sale or rent on Zillow. This may be different from what's available on other websites or public sources.



