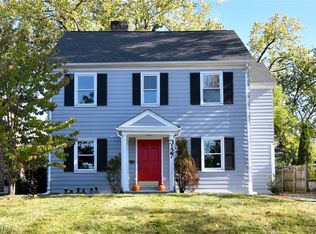Sold for $276,000
$276,000
3117 Becket Rd, Cleveland, OH 44120
5beds
3,382sqft
Single Family Residence
Built in 1956
0.25 Acres Lot
$287,100 Zestimate®
$82/sqft
$2,325 Estimated rent
Home value
$287,100
$261,000 - $316,000
$2,325/mo
Zestimate® history
Loading...
Owner options
Explore your selling options
What's special
Stunning and newly remodeled home where every detail has been meticulously crafted to perfection! Offering 5 spacious bedrooms with walk-in closets, 3 beautifully renovated bathrooms, state of the art kitchen with all new cabinetry, quartz countertops and appliances with Wifi connectivity, new roof, HVAC, central air unit, updated electrical, all new plumbing, new hot water heater, added recessed lighting, all new light fixtures, all new flooring, freshly painted throughout, and let’s not forget the finished basement great for entertaining. With all new mechanicals and updates you can rest easy knowing that this home offers both beauty and functionality for the years to come! Take advantage of Cleveland taxes and Shaker Heights Schools.
Zillow last checked: 8 hours ago
Listing updated: January 29, 2025 at 11:00am
Listing Provided by:
De'Chella Woodruff 216-455-7677ppoffice.admin@century21.com,
Century 21 Premiere Properties, Inc.
Bought with:
Darrius Fry-Leath, 2019005385
Parkview Realty Group Ltd
Source: MLS Now,MLS#: 5030542 Originating MLS: Akron Cleveland Association of REALTORS
Originating MLS: Akron Cleveland Association of REALTORS
Facts & features
Interior
Bedrooms & bathrooms
- Bedrooms: 5
- Bathrooms: 3
- Full bathrooms: 3
- Main level bathrooms: 1
- Main level bedrooms: 2
Primary bedroom
- Level: Second
Bedroom
- Level: First
Bedroom
- Level: First
Bedroom
- Level: Second
Bedroom
- Level: Second
Bathroom
- Level: First
Bathroom
- Level: Second
Bathroom
- Level: Second
Dining room
- Level: First
Eat in kitchen
- Level: First
Laundry
- Level: Basement
Living room
- Features: Fireplace
- Level: First
Recreation
- Level: Basement
Utility room
- Level: Basement
Heating
- Forced Air, Gas
Cooling
- Central Air
Appliances
- Included: Dishwasher, Range, Refrigerator
Features
- Basement: Full,Finished,Sump Pump
- Number of fireplaces: 1
Interior area
- Total structure area: 3,382
- Total interior livable area: 3,382 sqft
- Finished area above ground: 2,099
- Finished area below ground: 1,283
Property
Parking
- Total spaces: 1
- Parking features: Attached, Garage
- Attached garage spaces: 1
Features
- Levels: Two
- Stories: 2
Lot
- Size: 0.25 Acres
Details
- Parcel number: 14403033
Construction
Type & style
- Home type: SingleFamily
- Architectural style: Bungalow,Cape Cod
- Property subtype: Single Family Residence
Materials
- Brick, Vinyl Siding
- Roof: Asphalt,Fiberglass,Shingle
Condition
- Year built: 1956
Utilities & green energy
- Sewer: Public Sewer
- Water: Public
Community & neighborhood
Security
- Security features: Smoke Detector(s)
Location
- Region: Cleveland
- Subdivision: Van Sweringen Cos 12
Other
Other facts
- Listing terms: Cash,Conventional,FHA,USDA Loan,VA Loan
Price history
| Date | Event | Price |
|---|---|---|
| 1/29/2025 | Sold | $276,000-5.8%$82/sqft |
Source: | ||
| 10/9/2024 | Listed for sale | $293,000$87/sqft |
Source: | ||
| 8/5/2024 | Contingent | $293,000$87/sqft |
Source: | ||
| 6/26/2024 | Price change | $293,000-2.3%$87/sqft |
Source: | ||
| 4/29/2024 | Price change | $299,999-14.3%$89/sqft |
Source: | ||
Public tax history
| Year | Property taxes | Tax assessment |
|---|---|---|
| 2024 | $5,016 -7.7% | $54,290 +16.5% |
| 2023 | $5,436 +3.3% | $46,620 |
| 2022 | $5,260 +0.3% | $46,620 |
Find assessor info on the county website
Neighborhood: Buckeye Shaker
Nearby schools
GreatSchools rating
- NAWoodbury Elementary SchoolGrades: 4-6Distance: 0.6 mi
- 7/10Shaker Heights High SchoolGrades: 8-12Distance: 0.8 mi
- 7/10Onaway Elementary SchoolGrades: PK-4Distance: 0.7 mi
Schools provided by the listing agent
- District: Shaker Heights CSD - 1827
Source: MLS Now. This data may not be complete. We recommend contacting the local school district to confirm school assignments for this home.
Get pre-qualified for a loan
At Zillow Home Loans, we can pre-qualify you in as little as 5 minutes with no impact to your credit score.An equal housing lender. NMLS #10287.
Sell with ease on Zillow
Get a Zillow Showcase℠ listing at no additional cost and you could sell for —faster.
$287,100
2% more+$5,742
With Zillow Showcase(estimated)$292,842
