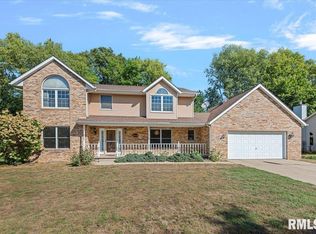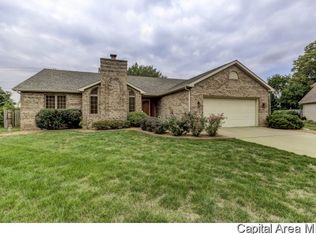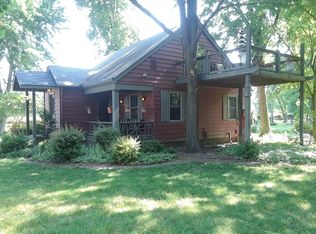Sold for $295,100 on 04/07/23
$295,100
3117 Autumn Wood Dr, Springfield, IL 62704
4beds
2,693sqft
Single Family Residence, Residential
Built in 1990
-- sqft lot
$333,000 Zestimate®
$110/sqft
$2,649 Estimated rent
Home value
$333,000
$316,000 - $350,000
$2,649/mo
Zestimate® history
Loading...
Owner options
Explore your selling options
What's special
If space is what you need, take advantage of this incredible opportunity to own a lovely 4 bedroom/2.5 bath home in popular Koke Mill East! As you enter the foyer you'll appreciate the formal dining room perfectly sized for those large family gatherings. The living room opens to the family room w/fireplace and wonderful views of the backyard. The eat-in kitchen will impress you with all its storage and cabinets. Convenient laundry room just off the kitchen with plenty of cabinets, work space and a utility sink. Upstairs you'll find 4 spacious bedrooms and full bath. The primary bedroom features vaulted ceilings, en suite and walk-in closet. A dry, full and unfinished basement is ready for your ideas! This home is being sold as is with inspections welcome.
Zillow last checked: 8 hours ago
Listing updated: February 24, 2024 at 12:13pm
Listed by:
Kathy Garst Mobl:217-306-6063,
The Real Estate Group, Inc.
Bought with:
Cindy E Grady, 471010585
The Real Estate Group, Inc.
Source: RMLS Alliance,MLS#: CA1020599 Originating MLS: Capital Area Association of Realtors
Originating MLS: Capital Area Association of Realtors

Facts & features
Interior
Bedrooms & bathrooms
- Bedrooms: 4
- Bathrooms: 3
- Full bathrooms: 2
- 1/2 bathrooms: 1
Bedroom 1
- Level: Upper
- Dimensions: 20ft 11in x 14ft 9in
Bedroom 2
- Level: Upper
- Dimensions: 12ft 11in x 12ft 2in
Bedroom 3
- Level: Upper
- Dimensions: 12ft 4in x 14ft 0in
Bedroom 4
- Level: Upper
- Dimensions: 16ft 6in x 12ft 11in
Other
- Level: Main
- Dimensions: 12ft 3in x 14ft 4in
Other
- Level: Main
- Dimensions: 10ft 8in x 12ft 7in
Family room
- Level: Main
- Dimensions: 20ft 1in x 17ft 0in
Kitchen
- Level: Main
- Dimensions: 13ft 9in x 15ft 9in
Laundry
- Level: Main
- Dimensions: 11ft 1in x 7ft 8in
Living room
- Level: Main
- Dimensions: 12ft 6in x 16ft 1in
Main level
- Area: 1393
Upper level
- Area: 1300
Heating
- Forced Air
Cooling
- Central Air
Appliances
- Included: Dishwasher, Dryer, Microwave, Range, Refrigerator, Washer
Features
- Ceiling Fan(s)
- Basement: Full
- Number of fireplaces: 1
- Fireplace features: Family Room, Gas Log
Interior area
- Total structure area: 2,693
- Total interior livable area: 2,693 sqft
Property
Parking
- Total spaces: 2
- Parking features: Attached
- Attached garage spaces: 2
- Details: Number Of Garage Remotes: 2
Features
- Levels: Two
- Patio & porch: Deck
Lot
- Dimensions: 142.5 x 85 x 138 x 130
- Features: Level
Details
- Parcel number: 2101.0251007
Construction
Type & style
- Home type: SingleFamily
- Property subtype: Single Family Residence, Residential
Materials
- Frame, Brick, Vinyl Siding
- Foundation: Concrete Perimeter
- Roof: Shingle
Condition
- New construction: No
- Year built: 1990
Utilities & green energy
- Sewer: Public Sewer
- Water: Public
Community & neighborhood
Location
- Region: Springfield
- Subdivision: Koke Mill East
Other
Other facts
- Road surface type: Paved
Price history
| Date | Event | Price |
|---|---|---|
| 4/7/2023 | Sold | $295,100+5.8%$110/sqft |
Source: | ||
| 2/23/2023 | Pending sale | $279,000$104/sqft |
Source: | ||
| 2/20/2023 | Listed for sale | $279,000$104/sqft |
Source: | ||
Public tax history
| Year | Property taxes | Tax assessment |
|---|---|---|
| 2024 | $7,852 +4% | $93,482 +9.5% |
| 2023 | $7,549 +23.1% | $85,387 +7.5% |
| 2022 | $6,133 +4.1% | $79,442 +3.9% |
Find assessor info on the county website
Neighborhood: 62704
Nearby schools
GreatSchools rating
- 9/10Owen Marsh Elementary SchoolGrades: K-5Distance: 1.2 mi
- 2/10U S Grant Middle SchoolGrades: 6-8Distance: 2.1 mi
- 7/10Springfield High SchoolGrades: 9-12Distance: 3.1 mi

Get pre-qualified for a loan
At Zillow Home Loans, we can pre-qualify you in as little as 5 minutes with no impact to your credit score.An equal housing lender. NMLS #10287.


