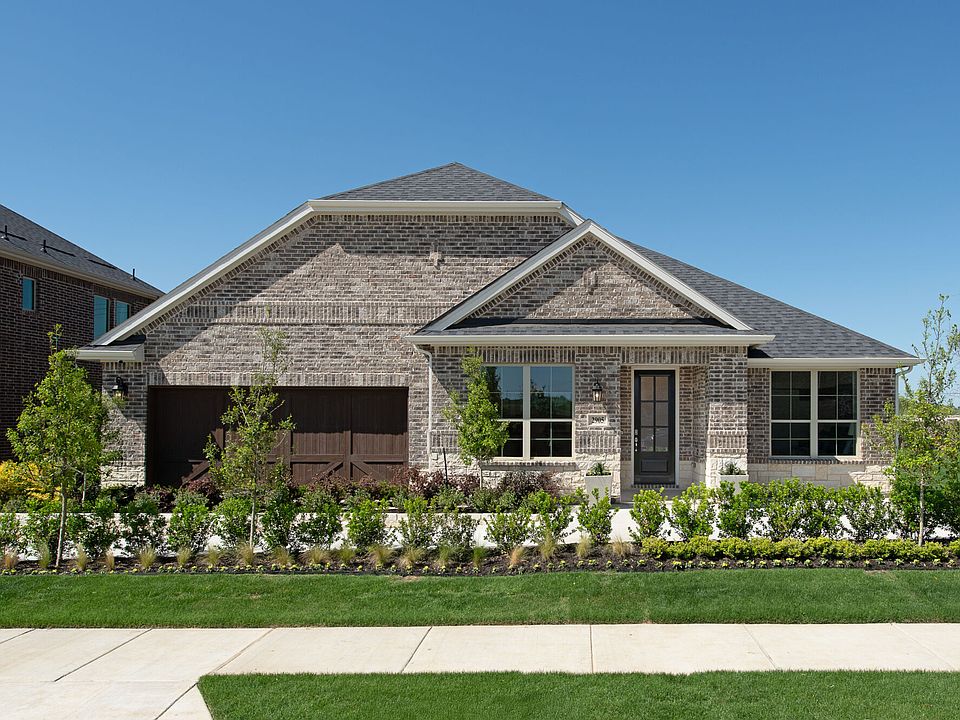The Jasmine is a spacious two-story home with 4 bedrooms and 3 bathrooms, designed for modern living in Celina, TX. From the welcoming front porch to the bright open-concept layout, this new construction home blends style, comfort, and functionality. At the front of the home, two bedrooms and a full bathroom provide flexible space for guests, a home office, or a playroom. The heart of the home features a European-style kitchen with a large island, ample storage, and seamless flow into the dining area and Great Room—ideal for everything from casual dinners to family gatherings. The private owner’s suite is tucked away on the main level and includes a spa-inspired bathroom and generous walk-in closet. A covered patio extends the living space outdoors, perfect for relaxing or entertaining. Upstairs, a spacious game room, additional bedroom, full bathroom, and versatile flex room offer plenty of room to grow, play, or unwind. With energy-efficient features and smart home technology, the Jasmine delivers both everyday convenience and long-term value. THIS HOME IS MOVE IN READY!
New construction
Special offer
$474,465
3117 Arthurdale St, Celina, TX 75009
4beds
2,941sqft
Single Family Residence
Built in 2025
6,969.6 Square Feet Lot
$470,300 Zestimate®
$161/sqft
$75/mo HOA
What's special
Covered patioGenerous walk-in closetEuropean-style kitchenSpacious game roomWelcoming front porchLarge islandSpa-inspired bathroom
Call: (940) 286-4717
- 53 days |
- 134 |
- 11 |
Zillow last checked: 7 hours ago
Listing updated: October 06, 2025 at 03:52pm
Listed by:
Karla Davis 0473068 972-338-5441,
Pinnacle Realty Advisors
Source: NTREIS,MLS#: 21037918
Travel times
Schedule tour
Select your preferred tour type — either in-person or real-time video tour — then discuss available options with the builder representative you're connected with.
Facts & features
Interior
Bedrooms & bathrooms
- Bedrooms: 4
- Bathrooms: 3
- Full bathrooms: 3
Primary bedroom
- Features: Dual Sinks, Walk-In Closet(s)
- Level: First
- Dimensions: 17 x 13
Bedroom
- Features: Walk-In Closet(s)
- Level: First
- Dimensions: 13 x 10
Bedroom
- Level: First
- Dimensions: 11 x 11
Bedroom
- Features: Walk-In Closet(s)
- Level: Second
- Dimensions: 12 x 11
Bonus room
- Level: Second
- Dimensions: 18 x 12
Dining room
- Level: First
- Dimensions: 13 x 11
Game room
- Level: Second
- Dimensions: 19 x 15
Kitchen
- Features: Breakfast Bar, Built-in Features, Butler's Pantry, Kitchen Island, Solid Surface Counters, Walk-In Pantry
- Level: First
- Dimensions: 10 x 16
Living room
- Level: First
- Dimensions: 21 x 14
Heating
- Central, ENERGY STAR Qualified Equipment, Natural Gas, Zoned
Cooling
- Central Air, Electric, ENERGY STAR Qualified Equipment, Zoned
Appliances
- Included: Some Gas Appliances, Dishwasher, Electric Oven, Electric Range, Gas Cooktop, Disposal, Microwave, Plumbed For Gas, Tankless Water Heater
- Laundry: Dryer Hookup, ElectricDryer Hookup
Features
- Decorative/Designer Lighting Fixtures, Granite Counters, High Speed Internet, Kitchen Island, Open Floorplan, Pantry, Cable TV, Walk-In Closet(s), Wired for Sound
- Flooring: Carpet, Ceramic Tile, Luxury Vinyl Plank
- Has basement: No
- Has fireplace: No
Interior area
- Total interior livable area: 2,941 sqft
Video & virtual tour
Property
Parking
- Total spaces: 2
- Parking features: Garage, Garage Door Opener, Garage Faces Rear
- Attached garage spaces: 2
Features
- Levels: Two
- Stories: 2
- Patio & porch: Covered
- Exterior features: Rain Gutters
- Pool features: None, Community
- Fencing: Wood
Lot
- Size: 6,969.6 Square Feet
- Dimensions: 50 x 143
- Features: Interior Lot, Landscaped, Subdivision, Sprinkler System
Details
- Parcel number: 2917313
Construction
Type & style
- Home type: SingleFamily
- Architectural style: Traditional,Detached
- Property subtype: Single Family Residence
Materials
- Brick, Rock, Stone
- Foundation: Slab
- Roof: Composition,Shingle
Condition
- New construction: Yes
- Year built: 2025
Details
- Builder name: Mattamy Homes
Utilities & green energy
- Sewer: Public Sewer
- Water: Public
- Utilities for property: Electricity Available, Natural Gas Available, Sewer Available, Separate Meters, Underground Utilities, Water Available, Cable Available
Community & HOA
Community
- Features: Clubhouse, Fitness Center, Playground, Park, Pickleball, Pool, Tennis Court(s), Trails/Paths, Curbs, Sidewalks
- Security: Carbon Monoxide Detector(s), Smoke Detector(s)
- Subdivision: Arbors at Legacy Hills
HOA
- Has HOA: Yes
- Services included: All Facilities, Association Management
- HOA fee: $900 annually
- HOA name: Essex Association Management
- HOA phone: 972-428-2030
Location
- Region: Celina
Financial & listing details
- Price per square foot: $161/sqft
- Date on market: 8/20/2025
- Cumulative days on market: 55 days
- Exclusions: Jasmine
- Electric utility on property: Yes
About the community
GolfCourseParkTrailsClubhouse
Models now open! Explore new homes in Celina at Legacy Hills, a 3,200-acre master-planned community in North Texas. Ideally located near Legacy Drive and Celina Parkway, Legacy Hills offers direct access to the Dallas North Tollway extension for quick commutes to Frisco, Plano, and the entire DFW Metroplex. Choose from thoughtfully designed single-family homes on 40-, 50-, and 60-foot homesites, with modern floor plans that fit families of all sizes. This vibrant community features outstanding amenities including a 27-acre sports park, resort-style pools, seven amenity centers, playscapes, and more than three miles of scenic walking and biking trails. Families enjoy being part of highly acclaimed Celina ISD, with two future elementary schools planned within the community. At Legacy Hills, convenience, recreation, and top-rated schools come together to create the perfect lifestyle in Celina, Texas. For even more options, discover townhomes in Frisco or explore spacious single-family homes in Little Elm to find the perfect fit for your lifestyle in the Dallas-Fort Worth area.
Fall Sales Event Going On Now!
Find your Perfect Home this fall. Explore Quick Move-In and Ready-to-Build homes with limited-time savings during our Fall Sales Event.Source: Mattamy Homes
