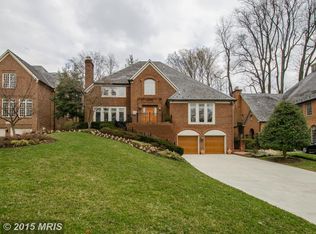Sold for $2,895,000 on 09/05/23
$2,895,000
3117 Arizona Ave NW, Washington, DC 20016
5beds
5,626sqft
Single Family Residence
Built in 1988
10,143 Square Feet Lot
$3,457,600 Zestimate®
$515/sqft
$12,463 Estimated rent
Home value
$3,457,600
$3.15M - $3.84M
$12,463/mo
Zestimate® history
Loading...
Owner options
Explore your selling options
What's special
Fantastic New Price! Welcome to 3117 Arizona Ave NW, a stunning brick home in the desirable Kent neighborhood, nestled above and away from the street, with a design that ensures peace and quiet. The property boasts five spacious bedrooms, along with four full bathrooms and two half bathrooms, spread across three meticulously finished levels. The first floor features a grand two story foyer, formal living room, dining room with butler’s pantry, renovated kitchen, family room, den, powder room, mudroom with laundry and a two-car garage. On the second level, you will find four bedrooms and three full bathrooms, each thoughtfully designed. Among them is the generous primary suite, complete with a fireplace, two walk-in closets, and a luxurious spa-like bathroom. One of the bedrooms has been transformed into an exquisite office, adorned with mahogany paneling. The lower level of the home offers a very large recreation room with a fireplace and half bathroom as well as a bedroom suite with a full bathroom. Ample storage is available, catering to all your organizational needs. Step outside and enjoy a beautiful brick patio, perfect space for outdoor lounging, dining, and entertaining. A large motor court and two car garage complete the property. With its luxurious features and thoughtful upgrades, this property is truly a dream home.
Zillow last checked: 8 hours ago
Listing updated: April 19, 2024 at 12:02am
Listed by:
Ben Roth 202-465-9636,
Washington Fine Properties, LLC,
Co-Listing Agent: Lauren B Pillsbury 301-213-9230,
Washington Fine Properties, LLC
Bought with:
Stefan Rosu, 666850
Keller Williams Capital Properties
Source: Bright MLS,MLS#: DCDC2098400
Facts & features
Interior
Bedrooms & bathrooms
- Bedrooms: 5
- Bathrooms: 6
- Full bathrooms: 4
- 1/2 bathrooms: 2
- Main level bathrooms: 1
Basement
- Area: 1693
Heating
- Forced Air, Natural Gas
Cooling
- Central Air, Electric
Appliances
- Included: Gas Water Heater
Features
- Basement: Interior Entry
- Number of fireplaces: 4
Interior area
- Total structure area: 6,576
- Total interior livable area: 5,626 sqft
- Finished area above ground: 4,474
- Finished area below ground: 1,152
Property
Parking
- Total spaces: 6
- Parking features: Garage Faces Front, Attached, Driveway
- Attached garage spaces: 2
- Uncovered spaces: 4
Accessibility
- Accessibility features: None
Features
- Levels: Three
- Stories: 3
- Pool features: None
Lot
- Size: 10,143 sqft
- Features: Unknown Soil Type
Details
- Additional structures: Above Grade, Below Grade
- Parcel number: 1426//0028
- Zoning: UNKNOWN
- Special conditions: Standard
Construction
Type & style
- Home type: SingleFamily
- Architectural style: Traditional
- Property subtype: Single Family Residence
Materials
- Brick
- Foundation: Other
Condition
- New construction: No
- Year built: 1988
Utilities & green energy
- Sewer: Public Sewer
- Water: Public
Community & neighborhood
Location
- Region: Washington
- Subdivision: Kent
Other
Other facts
- Listing agreement: Exclusive Right To Sell
- Ownership: Fee Simple
Price history
| Date | Event | Price |
|---|---|---|
| 9/5/2023 | Sold | $2,895,000-3.3%$515/sqft |
Source: | ||
| 7/24/2023 | Contingent | $2,995,000$532/sqft |
Source: | ||
| 6/22/2023 | Price change | $2,995,000-6.3%$532/sqft |
Source: | ||
| 6/1/2023 | Listed for sale | $3,195,000$568/sqft |
Source: | ||
Public tax history
| Year | Property taxes | Tax assessment |
|---|---|---|
| 2025 | $23,533 +11.5% | $2,905,060 +13% |
| 2024 | $21,106 +112.3% | $2,570,130 +4.5% |
| 2023 | $9,942 +1.8% | $2,459,510 +2.7% |
Find assessor info on the county website
Neighborhood: Kent
Nearby schools
GreatSchools rating
- 7/10Key Elementary SchoolGrades: PK-5Distance: 0.4 mi
- 6/10Hardy Middle SchoolGrades: 6-8Distance: 1.9 mi
- 7/10Jackson-Reed High SchoolGrades: 9-12Distance: 1.7 mi
Schools provided by the listing agent
- District: District Of Columbia Public Schools
Source: Bright MLS. This data may not be complete. We recommend contacting the local school district to confirm school assignments for this home.
Sell for more on Zillow
Get a free Zillow Showcase℠ listing and you could sell for .
$3,457,600
2% more+ $69,152
With Zillow Showcase(estimated)
$3,526,752