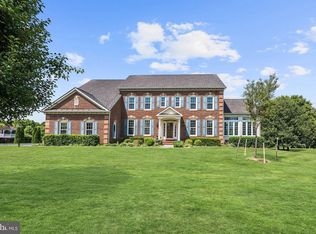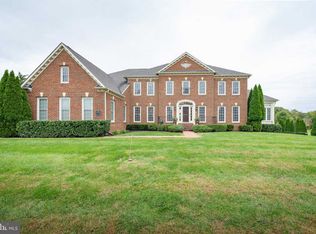Stately Brantwood colonial is perfectly set on a prime lot! An impressive foyer introduces stunning rooms and spaces offering profile crown moldings, refinished Oak hardwoods, a living room brightened by heightened windows, a French door opening to a private study with a serene pond view, and a formal dining room unfolding to the upgraded kitchen. Ideal for entertaining, the kitchen features granite counters, stainless Profile & GE appliances, center island, and 42 inch Timberlake cabinets with dovetail drawers and undermount glides. Enjoy scenic views of the pond with lighted fountain from the morning room or step out to the Trex deck with custom built screened gazebo! Open great room with 19 foot vaulted ceilings, recently installed carpet, gas fireplace, custom blinds, and transom windows that fill this space with natural light. Spacious bedrooms, each with attached bath, include owner's suite with walk-in closet, and stylish bath remodel with frameless shower, granite vanity, and jetted tub. Finished walkout lower level hosts a rec room, full bath, and open bonus area that makes a perfect playroom! Fresh paint, upper bath remodels, updated windows, and Carrier HVAC updates! Energy efficient 75 gallon A.O. Smith gas hot water heater. Security system with smartphone control and Vector security motion sensors for peace of mind! This home is ready to enjoy and impress!
This property is off market, which means it's not currently listed for sale or rent on Zillow. This may be different from what's available on other websites or public sources.

