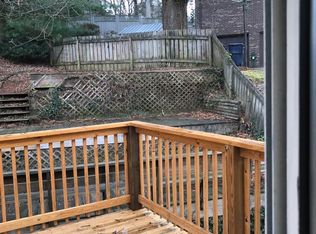Sold for $385,000
$385,000
3116 Winesap Rd, Kingsport, TN 37663
3beds
2,559sqft
Single Family Residence, Residential
Built in 1984
0.79 Acres Lot
$440,000 Zestimate®
$150/sqft
$3,054 Estimated rent
Home value
$440,000
$418,000 - $466,000
$3,054/mo
Zestimate® history
Loading...
Owner options
Explore your selling options
What's special
Welcome home to this beautifully remodeled Tri-level house. The exterior has beautiful landscaping that includes snowball bushes and evergreen live statement trees. and a unique pea gravel and natural stone walkway. When you walk in the front door you are met with and entry foyer and vaulted ceilings, and beautiful luxury engineered hardwood floors. The whole house has been updated with new flooring and paint. The bright white kitchen has built- in appliances and a butcher block island. The open concept living room and dining room are spacious. There are 3 bedrooms and 3 and a half bathrooms in the home with a full finished basement that has an extra room that could be used as an extra sleeping space. The primary bedroom is large with a full bathroom that includes a shower and a soaking tub. The downstairs has an updated laundry room with tile flooring and also has a bathroom with shiplap and tile flooring. This modern farmhouse themed home in Colonial Heights is a blank canvas for you to make your own. The two rear patios are perfect for outdoor dining, playing music, and spending time with friends. Also would make a great canvas for sidewalk chalk to keep the little ones entertained. The home feels private, with trees in view. Schedule your showing today. So much square footage and updates! Priced to sell. Buyer/Buyers Agent to verify all information
Zillow last checked: 8 hours ago
Listing updated: November 20, 2025 at 12:43pm
Listed by:
Scott Smith 423-483-9488,
RE/MAX Preferred
Bought with:
Cortney Stewart, 353293
RE/MAX Preferred
Source: TVRMLS,MLS#: 9955168
Facts & features
Interior
Bedrooms & bathrooms
- Bedrooms: 3
- Bathrooms: 4
- Full bathrooms: 3
- 1/2 bathrooms: 1
Heating
- Central, Heat Pump
Cooling
- Central Air, Heat Pump
Appliances
- Included: Built-In Electric Oven, Cooktop, Dishwasher, Microwave
- Laundry: Electric Dryer Hookup, Washer Hookup
Features
- Kitchen/Dining Combo, Remodeled, Soaking Tub
- Flooring: Ceramic Tile, Hardwood, Luxury Vinyl
- Number of fireplaces: 1
- Fireplace features: Basement
Interior area
- Total structure area: 2,559
- Total interior livable area: 2,559 sqft
- Finished area below ground: 858
Property
Parking
- Total spaces: 2
- Parking features: Attached
- Attached garage spaces: 2
Features
- Levels: Tri-Level
- Stories: 1
- Patio & porch: Covered, Front Porch, Rear Patio
Lot
- Size: 0.79 Acres
- Dimensions: 130.43 x 225.36 IRR
- Topography: Level, Sloped
Details
- Parcel number: 106g B 040.00
- Zoning: R 1
Construction
Type & style
- Home type: SingleFamily
- Architectural style: Ranch
- Property subtype: Single Family Residence, Residential
Materials
- Brick, Wood Siding
- Foundation: Block
- Roof: Asphalt,Shingle
Condition
- Updated/Remodeled,Above Average
- New construction: No
- Year built: 1984
Utilities & green energy
- Sewer: Septic Tank
- Water: Public
Community & neighborhood
Location
- Region: Kingsport
- Subdivision: Applewalk Park
Other
Other facts
- Listing terms: Cash,Conventional,VA Loan
Price history
| Date | Event | Price |
|---|---|---|
| 9/15/2023 | Sold | $385,000-2.5%$150/sqft |
Source: TVRMLS #9955168 Report a problem | ||
| 8/10/2023 | Contingent | $395,000$154/sqft |
Source: TVRMLS #9955168 Report a problem | ||
| 8/4/2023 | Listed for sale | $395,000+61.2%$154/sqft |
Source: TVRMLS #9955168 Report a problem | ||
| 11/13/2020 | Sold | $245,000$96/sqft |
Source: TVRMLS #9913149 Report a problem | ||
| 9/27/2020 | Pending sale | $245,000$96/sqft |
Source: Premier Homes & Properties #9913149 Report a problem | ||
Public tax history
| Year | Property taxes | Tax assessment |
|---|---|---|
| 2024 | $1,551 +3.7% | $62,150 |
| 2023 | $1,495 | $62,150 |
| 2022 | $1,495 | $62,150 |
Find assessor info on the county website
Neighborhood: 37663
Nearby schools
GreatSchools rating
- 7/10Miller Perry Elementary SchoolGrades: PK-5Distance: 0.8 mi
- 4/10Sullivan Heights Middle SchoolGrades: 6-8Distance: 2.5 mi
- 7/10West Ridge High SchoolGrades: 9-12Distance: 5.7 mi
Schools provided by the listing agent
- Elementary: Miller Perry
- Middle: Sullivan Heights Middle
- High: West Ridge
Source: TVRMLS. This data may not be complete. We recommend contacting the local school district to confirm school assignments for this home.
Get pre-qualified for a loan
At Zillow Home Loans, we can pre-qualify you in as little as 5 minutes with no impact to your credit score.An equal housing lender. NMLS #10287.
