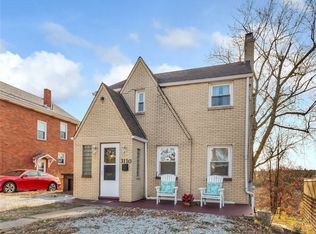Enjoy panoramic views and access to public transportation. Looking for the ability to add your finishing touches to improvements made to date? Recent changes include the conversion of the garage to a 4th bedroom as well as the addition of a Pantry to the Kitchen! Neutral decor throughout! Master bedroom features an updated "Walk-in Closet". Lovely main bath features select updates! The Kitchen boasts plenty of cabinets and an abundance of counter space! The 1st floor offers an open floor plan with plenty of natural lighting. The lower "Walk-out" level features several large rooms which can be configured to meet a variety of needs. Although there is no formal powder room, one room on the lower level includes a free-standing toilet... a good start for future improvements! The lower level exits to a back patio/deck which looks upon a large backyard! This home is being sold and conveyed in its present condition.
This property is off market, which means it's not currently listed for sale or rent on Zillow. This may be different from what's available on other websites or public sources.
