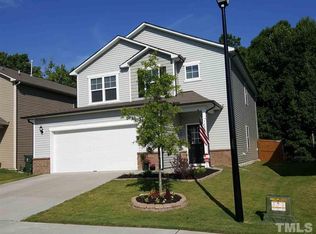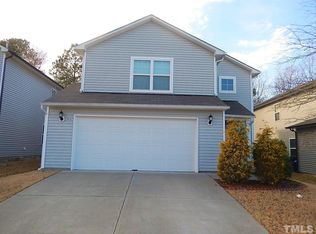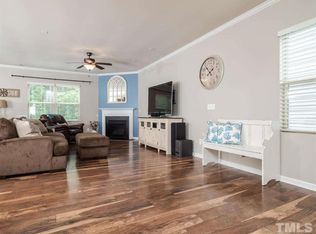Beautiful wooded 1.15 acre lot surrounds this meticulously maintained 3 bedroom, 3 bath home in privacy that's hard to find in WF. Floor plan lives like a ranch with 3 first floor bedrooms. Enjoy your quiet sanctuary with a large screened in porch, fire pit, detached garage (large enough for a boat) with unfinished space above and no city taxes. Location boasts easy access to 401, 540, Raleigh and downtown WF. ***Home is on a 3 bedroom septic system, however lives like a 5 bedroom. Upstairs space was finished without permits in the early 90's.*** Sellers currently use upstairs as an office and guest room.
This property is off market, which means it's not currently listed for sale or rent on Zillow. This may be different from what's available on other websites or public sources.


