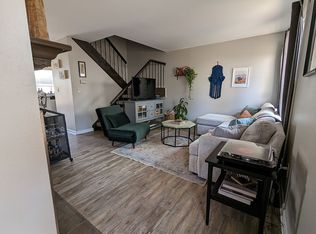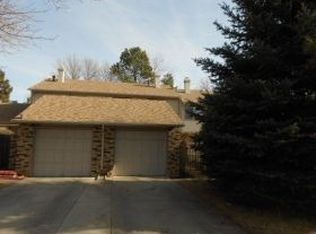Sold for $405,000
$405,000
3116 Stanford Rd, Fort Collins, CO 80525
3beds
1,261sqft
Townhouse
Built in 1972
2,178 Square Feet Lot
$402,900 Zestimate®
$321/sqft
$1,877 Estimated rent
Home value
$402,900
$379,000 - $427,000
$1,877/mo
Zestimate® history
Loading...
Owner options
Explore your selling options
What's special
Check out this amazing, move-in ready townhome located in the heart of Fort Collins. Across from the mall, movie theater, great restaurants and more! This 3 bedroom, 2 bath floor plan is sure to please! Private fenced back yard that backs to greenbelt with easy access to the neighborhood pool. Great kitchen with stainless appliances and lots of cabinets for storage. Oversized one car garage leads to the private courtyard in front. Washer and dryer included too!
Zillow last checked: 8 hours ago
Listing updated: October 20, 2025 at 06:52pm
Listed by:
The Sledge Team 9702229120,
Group Harmony
Bought with:
Quinn Edgar, 100092951
eXp Realty - Hub
Source: IRES,MLS#: 1014631
Facts & features
Interior
Bedrooms & bathrooms
- Bedrooms: 3
- Bathrooms: 2
- 3/4 bathrooms: 1
- 1/2 bathrooms: 1
- Main level bathrooms: 1
Primary bedroom
- Description: Carpet
- Features: Shared Primary Bath
- Level: Upper
- Area: 165 Square Feet
- Dimensions: 11 x 15
Bedroom 2
- Description: Carpet
- Level: Upper
- Area: 99 Square Feet
- Dimensions: 9 x 11
Bedroom 3
- Description: Carpet
- Level: Upper
- Area: 81 Square Feet
- Dimensions: 9 x 9
Dining room
- Description: Wood
- Level: Main
- Area: 88 Square Feet
- Dimensions: 8 x 11
Kitchen
- Description: Wood
- Level: Main
- Area: 121 Square Feet
- Dimensions: 11 x 11
Laundry
- Description: Other
- Level: Main
- Area: 15 Square Feet
- Dimensions: 3 x 5
Living room
- Description: Wood
- Level: Main
- Area: 143 Square Feet
- Dimensions: 11 x 13
Heating
- Forced Air
Cooling
- Ceiling Fan(s)
Appliances
- Included: Electric Range, Dishwasher, Washer, Dryer, Microwave, Disposal
- Laundry: Washer/Dryer Hookup
Features
- Eat-in Kitchen, Open Floorplan, Pantry
- Windows: Window Coverings
- Basement: None
- Has fireplace: Yes
- Fireplace features: Living Room
Interior area
- Total structure area: 1,261
- Total interior livable area: 1,261 sqft
- Finished area above ground: 1,261
- Finished area below ground: 0
Property
Parking
- Total spaces: 1
- Parking features: Garage Door Opener, Oversized
- Garage spaces: 1
- Details: Detached
Accessibility
- Accessibility features: Near Bus, Main Level Laundry
Features
- Levels: Two
- Stories: 2
- Patio & porch: Patio
- Exterior features: Recreation Association Required, Private Yard
- Fencing: Fenced
- Has view: Yes
- View description: Hills
Lot
- Size: 2,178 sqft
- Features: Evergreen Trees, Abuts Private Open Space, Paved, Curbs, Gutters, Sidewalks
Details
- Parcel number: R0129763
- Zoning: MMN
- Special conditions: Private Owner
Construction
Type & style
- Home type: Townhouse
- Architectural style: Contemporary
- Property subtype: Townhouse
- Attached to another structure: Yes
Materials
- Frame
- Roof: Composition
Condition
- New construction: No
- Year built: 1972
Utilities & green energy
- Electric: City of FTC
- Gas: Xcel Energy
- Sewer: Public Sewer
- Water: City
- Utilities for property: Natural Gas Available, Electricity Available, Cable Available, High Speed Avail
Green energy
- Energy efficient items: Windows
Community & neighborhood
Security
- Security features: Fire Alarm
Community
- Community features: Tennis Court(s), Pool, Park
Location
- Region: Fort Collins
- Subdivision: Southmoor Village
HOA & financial
HOA
- Has HOA: Yes
- HOA fee: $352 monthly
- Services included: Trash, Snow Removal, Management, Utilities, Exterior Maintenance, Water, Insurance, Sewer
Other
Other facts
- Listing terms: Cash,Conventional,FHA,VA Loan
- Road surface type: Asphalt
Price history
| Date | Event | Price |
|---|---|---|
| 8/16/2024 | Sold | $405,000+1.3%$321/sqft |
Source: | ||
| 7/26/2024 | Pending sale | $400,000$317/sqft |
Source: | ||
| 7/18/2024 | Listed for sale | $400,000+198.5%$317/sqft |
Source: | ||
| 11/10/2023 | Listing removed | -- |
Source: Zillow Rentals Report a problem | ||
| 10/29/2023 | Price change | $1,995-5%$2/sqft |
Source: Zillow Rentals Report a problem | ||
Public tax history
| Year | Property taxes | Tax assessment |
|---|---|---|
| 2024 | $1,890 +15.1% | $24,388 -1% |
| 2023 | $1,643 -1% | $24,625 +41.6% |
| 2022 | $1,660 +2.3% | $17,396 -2.8% |
Find assessor info on the county website
Neighborhood: 80525
Nearby schools
GreatSchools rating
- 8/10O'Dea Elementary SchoolGrades: K-5Distance: 0.7 mi
- 6/10Boltz Middle SchoolGrades: 6-8Distance: 0.4 mi
- 8/10Fort Collins High SchoolGrades: 9-12Distance: 1.7 mi
Schools provided by the listing agent
- Elementary: Kruse
- Middle: Boltz
- High: Ft Collins
Source: IRES. This data may not be complete. We recommend contacting the local school district to confirm school assignments for this home.
Get a cash offer in 3 minutes
Find out how much your home could sell for in as little as 3 minutes with a no-obligation cash offer.
Estimated market value$402,900
Get a cash offer in 3 minutes
Find out how much your home could sell for in as little as 3 minutes with a no-obligation cash offer.
Estimated market value
$402,900

