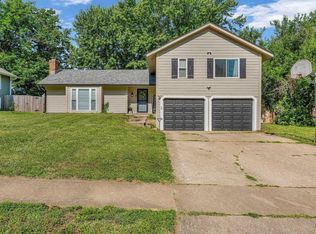Sold on 05/30/24
Price Unknown
3116 SW Kent St, Topeka, KS 66614
4beds
2,093sqft
Single Family Residence, Residential
Built in 1974
13,224 Acres Lot
$300,600 Zestimate®
$--/sqft
$1,971 Estimated rent
Home value
$300,600
$286,000 - $316,000
$1,971/mo
Zestimate® history
Loading...
Owner options
Explore your selling options
What's special
This gorgeous 4-bedroom, 2.5-bath home has been beautifully remodeled! Features an open layout w/new Ball Custom Kitchen cabinets w/pull-out double trash can, quartz countertops, & huge island w/breakfast bar. You can choose which space to make the dining room and living room. Too many improvements to list - exterior vinyl siding, interior paint, flooring, kitchen, double-hung windows, bathrooms, lighting, mini split unit in upstairs bedroom, drop zone bench by front door, garage door opener, furnace & air conditioner, interior & exterior doors, new concrete patio, cleared & seeded yard & more. This home was lovingly remodeled for someone to call home & love for years to come. Sellers are licensed real estate agents in the state of Kansas.
Zillow last checked: 8 hours ago
Listing updated: June 03, 2024 at 06:01pm
Listed by:
Sandra Haines 785-383-0951,
KW One Legacy Partners, LLC
Bought with:
Michael Wiseman, SP00237592
Platinum Realty LLC
Source: Sunflower AOR,MLS#: 233728
Facts & features
Interior
Bedrooms & bathrooms
- Bedrooms: 4
- Bathrooms: 3
- Full bathrooms: 2
- 1/2 bathrooms: 1
Primary bedroom
- Level: Upper
- Area: 178.25
- Dimensions: 11.5x15.5
Bedroom 2
- Level: Upper
- Area: 111.87
- Dimensions: 9.9x11.3
Bedroom 3
- Level: Upper
- Area: 127.44
- Dimensions: 11.8x10.8
Bedroom 4
- Level: Upper
- Area: 220.02
- Dimensions: 19.3x11.4
Dining room
- Level: Main
- Area: 166.75
- Dimensions: 11.5x14.5
Kitchen
- Level: Main
- Area: 175.5
- Dimensions: 18x9.75
Laundry
- Level: Basement
- Area: 25.3
- Dimensions: 5.5x4.6
Living room
- Level: Main
- Area: 247.25
- Dimensions: 11.5x21.5
Recreation room
- Level: Basement
- Dimensions: 14.8x20.6+9.2x13.2
Heating
- Natural Gas
Cooling
- Central Air
Appliances
- Included: Electric Range, Dishwasher, Refrigerator
- Laundry: In Basement
Features
- Flooring: Vinyl, Carpet
- Basement: Concrete,Full,Partially Finished
- Number of fireplaces: 1
- Fireplace features: One, Wood Burning
Interior area
- Total structure area: 2,093
- Total interior livable area: 2,093 sqft
- Finished area above ground: 1,623
- Finished area below ground: 470
Property
Parking
- Parking features: Attached
- Has attached garage: Yes
Features
- Levels: Multi/Split
- Patio & porch: Patio
Lot
- Size: 13,224 Acres
- Dimensions: 116 x 114
- Features: Corner Lot
Details
- Parcel number: R60102
- Special conditions: Standard,Arm's Length
Construction
Type & style
- Home type: SingleFamily
- Property subtype: Single Family Residence, Residential
Materials
- Brick, Vinyl Siding
- Roof: Architectural Style
Condition
- Year built: 1974
Utilities & green energy
- Water: Public
Community & neighborhood
Location
- Region: Topeka
- Subdivision: Foxcroft 1 & 3
Price history
| Date | Event | Price |
|---|---|---|
| 5/30/2024 | Sold | -- |
Source: | ||
| 5/7/2024 | Pending sale | $269,000$129/sqft |
Source: | ||
| 5/1/2024 | Price change | $269,000-2.2%$129/sqft |
Source: | ||
| 4/19/2024 | Listed for sale | $275,000$131/sqft |
Source: | ||
| 7/11/2023 | Sold | -- |
Source: | ||
Public tax history
| Year | Property taxes | Tax assessment |
|---|---|---|
| 2025 | -- | $31,004 +61.6% |
| 2024 | $2,685 -1.2% | $19,188 +2% |
| 2023 | $2,719 +8.5% | $18,813 +12% |
Find assessor info on the county website
Neighborhood: Foxcroft
Nearby schools
GreatSchools rating
- 6/10Mcclure Elementary SchoolGrades: PK-5Distance: 0.8 mi
- 6/10Marjorie French Middle SchoolGrades: 6-8Distance: 0.3 mi
- 3/10Topeka West High SchoolGrades: 9-12Distance: 1.4 mi
Schools provided by the listing agent
- Elementary: McClure Elementary School/USD 501
- Middle: French Middle School/USD 501
- High: Topeka West High School/USD 501
Source: Sunflower AOR. This data may not be complete. We recommend contacting the local school district to confirm school assignments for this home.
