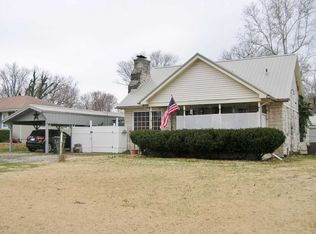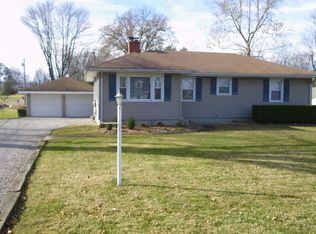Ranch-style Modular on permanent foundation, Split bedroom floor plan with Great Room, 3 Bedrooms, 2 full baths, kitchen, dining area, laundry, storage shed. Kitchen includes appliances, ample cabinets, planning desk. Great Room has cathedral ceiling, ceiling light fan, and door that leads out to deck. Master Bedroom has 2 closets and Master Bath with double sink vanity, standup shower, and garden tub. Lot size is almost half acre with mature trees, gravel driveway, small storage shed.
This property is off market, which means it's not currently listed for sale or rent on Zillow. This may be different from what's available on other websites or public sources.

