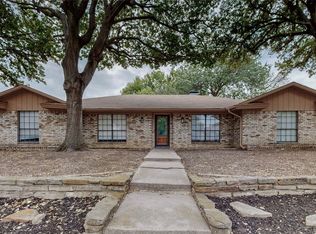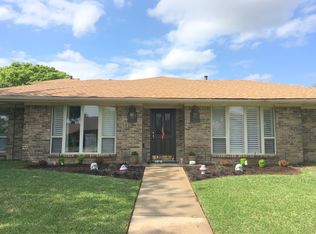Sold on 01/09/24
Price Unknown
3116 Robin Rd, Plano, TX 75075
4beds
2,403sqft
Single Family Residence
Built in 1975
10,018.8 Square Feet Lot
$504,300 Zestimate®
$--/sqft
$2,618 Estimated rent
Home value
$504,300
$474,000 - $535,000
$2,618/mo
Zestimate® history
Loading...
Owner options
Explore your selling options
What's special
Go for the taller Christmas tree this year and celebrate the New Year with room to entertain. This one-level Plano home, with easy access to all the places you want to be, is ready for the holidays and the New Year.
Freshly painted throughout with a professional deep-clean, this is a low-maintenance home with an inviting backyard with a privacy fence, rear entry alley, and 2-car garage; it offers vaulted and trey ceilings, a raised hearth gas fireplace in a spacious and airy living room with a beamed ceiling and wet bar and an excellent primary bedroom with patio access and an oversized primary bath with separate shower and balanced walk-in closet.
The floorplan has an open feel between the living area, 24' expansive covered patio, and breakfast room off the kitchen that offers Frigidaire gas cooking and two ovens perfect for entertaining. Priced right to sell, you'll want to explore this property early upon turning Active.
Zillow last checked: 8 hours ago
Listing updated: June 19, 2025 at 06:05pm
Listed by:
RoseMarie LaCoursiere 0626763 214-886-4880,
Engel & Volkers Dallas 214-556-1060
Bought with:
Lanny Staton
Citiwide Properties Corp.
Source: NTREIS,MLS#: 20482049
Facts & features
Interior
Bedrooms & bathrooms
- Bedrooms: 4
- Bathrooms: 3
- Full bathrooms: 3
Primary bedroom
- Features: En Suite Bathroom, Walk-In Closet(s)
- Level: First
- Dimensions: 18 x 13
Bedroom
- Level: First
- Dimensions: 13 x 11
Bedroom
- Level: First
- Dimensions: 12 x 11
Bedroom
- Level: First
- Dimensions: 12 x 11
Primary bathroom
- Features: Bidet, Built-in Features, Dual Sinks, Double Vanity, En Suite Bathroom, Jetted Tub, Linen Closet, Stone Counters, Separate Shower
- Level: First
- Dimensions: 12 x 11
Breakfast room nook
- Features: Built-in Features
- Level: First
- Dimensions: 9 x 8
Dining room
- Level: First
- Dimensions: 11 x 11
Other
- Features: Built-in Features, Dual Sinks, Jack and Jill Bath, Linen Closet
- Level: First
- Dimensions: 11 x 7
Other
- Features: Built-in Features
- Level: First
- Dimensions: 7 x 5
Kitchen
- Features: Built-in Features, Eat-in Kitchen, Stone Counters
- Level: First
- Dimensions: 17 x 10
Laundry
- Features: Built-in Features
- Level: First
- Dimensions: 8 x 5
Living room
- Features: Fireplace
- Level: First
- Dimensions: 20 x 16
Office
- Features: Ceiling Fan(s)
- Level: First
- Dimensions: 13 x 12
Heating
- Central
Cooling
- Central Air
Appliances
- Included: Some Gas Appliances, Built-In Gas Range, Dishwasher, Electric Oven, Gas Range, Microwave, Plumbed For Gas
- Laundry: Washer Hookup, Electric Dryer Hookup, Laundry in Utility Room, In Hall, Other
Features
- Wet Bar, Built-in Features, Chandelier, Decorative/Designer Lighting Fixtures, Double Vanity, Eat-in Kitchen, High Speed Internet, Open Floorplan, Other, Paneling/Wainscoting, Cable TV, Vaulted Ceiling(s), Walk-In Closet(s)
- Windows: Bay Window(s), Window Coverings
- Has basement: No
- Number of fireplaces: 1
- Fireplace features: Gas Log, Living Room, Other, Raised Hearth
Interior area
- Total interior livable area: 2,403 sqft
Property
Parking
- Total spaces: 2
- Parking features: Alley Access, Concrete, Door-Multi, Garage, Garage Door Opener, Inside Entrance, Garage Faces Rear
- Attached garage spaces: 2
Features
- Levels: One
- Stories: 1
- Patio & porch: Covered
- Exterior features: Private Yard, Rain Gutters
- Pool features: None
- Fencing: Back Yard,Wood
Lot
- Size: 10,018 sqft
- Features: Interior Lot, Landscaped
Details
- Parcel number: R053000100701
Construction
Type & style
- Home type: SingleFamily
- Architectural style: Detached
- Property subtype: Single Family Residence
Condition
- Year built: 1975
Utilities & green energy
- Sewer: Public Sewer
- Water: Public
- Utilities for property: Natural Gas Available, Other, Sewer Available, Separate Meters, Water Available, Cable Available
Community & neighborhood
Community
- Community features: Curbs, Sidewalks
Location
- Region: Plano
- Subdivision: Cloisters 8
Other
Other facts
- Listing terms: Cash,Conventional
- Road surface type: Asphalt
Price history
| Date | Event | Price |
|---|---|---|
| 1/9/2024 | Sold | -- |
Source: NTREIS #20482049 Report a problem | ||
| 12/10/2023 | Pending sale | $498,000$207/sqft |
Source: NTREIS #20482049 Report a problem | ||
| 12/5/2023 | Contingent | $498,000$207/sqft |
Source: NTREIS #20482049 Report a problem | ||
| 11/29/2023 | Listed for sale | $498,000+42.3%$207/sqft |
Source: NTREIS #20482049 Report a problem | ||
| 9/8/2018 | Sold | -- |
Source: Agent Provided Report a problem | ||
Public tax history
| Year | Property taxes | Tax assessment |
|---|---|---|
| 2025 | -- | $475,816 -3.9% |
| 2024 | $4,470 -19.5% | $495,194 +19.7% |
| 2023 | $5,555 -11.9% | $413,791 +10% |
Find assessor info on the county website
Neighborhood: 75075
Nearby schools
GreatSchools rating
- 6/10Jackson Elementary SchoolGrades: PK-5Distance: 0.2 mi
- 8/10Wilson Middle SchoolGrades: 6-8Distance: 1.2 mi
- 6/10Vines High SchoolGrades: 9-10Distance: 0.7 mi
Schools provided by the listing agent
- Elementary: Jackson
- Middle: Wilson
- High: Vines
- District: Plano ISD
Source: NTREIS. This data may not be complete. We recommend contacting the local school district to confirm school assignments for this home.
Get a cash offer in 3 minutes
Find out how much your home could sell for in as little as 3 minutes with a no-obligation cash offer.
Estimated market value
$504,300
Get a cash offer in 3 minutes
Find out how much your home could sell for in as little as 3 minutes with a no-obligation cash offer.
Estimated market value
$504,300

