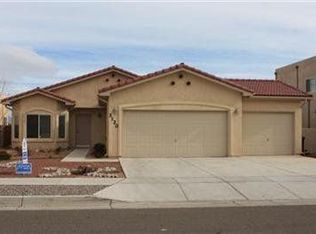Sold
Price Unknown
3116 Rio Maria Dr SW, Albuquerque, NM 87121
5beds
2,159sqft
Single Family Residence
Built in 2007
6,098.4 Square Feet Lot
$363,200 Zestimate®
$--/sqft
$2,344 Estimated rent
Home value
$363,200
$345,000 - $381,000
$2,344/mo
Zestimate® history
Loading...
Owner options
Explore your selling options
What's special
Pride of ownership in this one owner home! Rare, single story home w/ 5 bedrooms in Anderson Hills. Welcoming open floorplan features tile flooring, newer carpet & laminate in the bedrooms. Kitchen offers quartz countertops, bar seating, ample cabinet space w/ pullouts & soft close. New disposal, dishwasher, faucet, & NuTONE vent hood. Spacious dining area off of the kitchen. Primary suite w/ sitting area, walk-in closet & exterior door leading to the backyard. Bathroom has dual sinks, vanity area & large walk-in shower. 4 bedrooms makes great for hobby room or office! Refrigerated A/C, ceiling fans, roof installed in 2017, synthetic stucco replaced in 2017, new insulated garage door & opener. Enjoy your easy maintenced backyard w/ an oversized covered patio w/ deck & pergola
Zillow last checked: 8 hours ago
Listing updated: September 12, 2023 at 11:55am
Listed by:
The Kamtz Team 505-615-8437,
Keller Williams Realty
Bought with:
Terry L Chavez, 39224
EXP Realty LLC
Source: SWMLS,MLS#: 1028095
Facts & features
Interior
Bedrooms & bathrooms
- Bedrooms: 5
- Bathrooms: 2
- Full bathrooms: 2
Primary bedroom
- Level: Main
- Area: 331.81
- Dimensions: 16.5 x 20.11
Kitchen
- Level: Main
- Area: 157.14
- Dimensions: 15.11 x 10.4
Living room
- Level: Main
- Area: 326.61
- Dimensions: 19.1 x 17.1
Heating
- Central, Forced Air, Natural Gas
Cooling
- Refrigerated
Appliances
- Included: Dishwasher, Free-Standing Gas Range, Refrigerator
- Laundry: Gas Dryer Hookup, Washer Hookup, Dryer Hookup, ElectricDryer Hookup
Features
- Ceiling Fan(s), Dual Sinks, Main Level Primary, Shower Only, Separate Shower, Utility Room, Walk-In Closet(s)
- Flooring: Carpet, Tile
- Windows: Double Pane Windows, Insulated Windows
- Has basement: No
- Has fireplace: No
Interior area
- Total structure area: 2,159
- Total interior livable area: 2,159 sqft
Property
Parking
- Total spaces: 2
- Parking features: Attached, Finished Garage, Garage, Garage Door Opener
- Attached garage spaces: 2
Features
- Levels: One
- Stories: 1
- Patio & porch: Covered, Deck, Patio
- Exterior features: Deck, Private Yard
- Fencing: Wall
Lot
- Size: 6,098 sqft
- Features: Planned Unit Development, Xeriscape
Details
- Parcel number: 100905313249721529
- Zoning description: R-1A*
Construction
Type & style
- Home type: SingleFamily
- Property subtype: Single Family Residence
Materials
- Frame, Synthetic Stucco
- Roof: Flat
Condition
- Resale
- New construction: No
- Year built: 2007
Utilities & green energy
- Electric: None
- Sewer: Public Sewer
- Water: Public
- Utilities for property: Electricity Connected, Natural Gas Connected, Sewer Connected, Water Connected
Green energy
- Water conservation: Water-Smart Landscaping
Community & neighborhood
Security
- Security features: Smoke Detector(s)
Location
- Region: Albuquerque
HOA & financial
HOA
- Has HOA: Yes
- HOA fee: $264 monthly
- Services included: Common Areas
Other
Other facts
- Listing terms: Cash,Conventional,FHA,VA Loan
Price history
| Date | Event | Price |
|---|---|---|
| 3/10/2023 | Sold | -- |
Source: | ||
| 1/31/2023 | Pending sale | $350,000$162/sqft |
Source: | ||
| 1/13/2023 | Listed for sale | $350,000$162/sqft |
Source: | ||
| 10/12/2012 | Listing removed | $1,200$1/sqft |
Source: Rental Source Report a problem | ||
| 10/11/2012 | Price change | $1,200+9.1%$1/sqft |
Source: Rental Source Report a problem | ||
Public tax history
| Year | Property taxes | Tax assessment |
|---|---|---|
| 2025 | $4,007 -6.8% | $96,824 -5% |
| 2024 | $4,299 +95% | $101,890 +76.9% |
| 2023 | $2,205 | $57,594 +3% |
Find assessor info on the county website
Neighborhood: Anderson Hills
Nearby schools
GreatSchools rating
- 4/10George I Sanchez Collaborative Community SchoolGrades: PK-8Distance: 0.8 mi
- 7/10Atrisco Heritage Academy High SchoolGrades: 9-12Distance: 0.6 mi
Schools provided by the listing agent
- Elementary: George I Sanchez Collaborative Community School
- Middle: George I. Sanchez
- High: Atrisco Heritage
Source: SWMLS. This data may not be complete. We recommend contacting the local school district to confirm school assignments for this home.
Get a cash offer in 3 minutes
Find out how much your home could sell for in as little as 3 minutes with a no-obligation cash offer.
Estimated market value$363,200
Get a cash offer in 3 minutes
Find out how much your home could sell for in as little as 3 minutes with a no-obligation cash offer.
Estimated market value
$363,200
