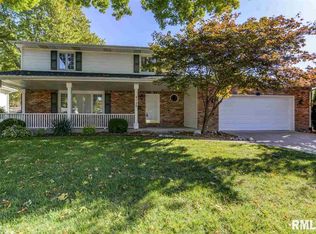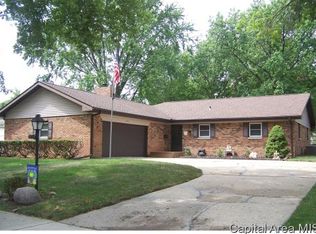Sold for $185,000 on 07/19/24
$185,000
3116 Principia Dr, Springfield, IL 62704
4beds
2,273sqft
Single Family Residence, Residential
Built in 1970
0.25 Acres Lot
$196,800 Zestimate®
$81/sqft
$2,442 Estimated rent
Home value
$196,800
$177,000 - $218,000
$2,442/mo
Zestimate® history
Loading...
Owner options
Explore your selling options
What's special
Located in popular Westchester, this tri-level home brims with potential and is conveniently close to everything! The main floor features a large open living area with crown molding, a dining area, and an eat-in kitchen. Upstairs, you'll find three generously sized bedrooms, including a primary suite with a private full bathroom, and an additional full bathroom for the other two bedrooms. The lower level offers a second cozy family room with a fireplace, another spacious bedroom with a half bathroom, and access to a screened porch leading to a huge backyard. Attached 2 car garage. Ameren Averages $110/month & CWLP $179/month.
Zillow last checked: 8 hours ago
Listing updated: July 20, 2024 at 01:01pm
Listed by:
Ketki Arya Mobl:217-720-8683,
The Real Estate Group, Inc.
Bought with:
Jane Hay, 475117683
The Real Estate Group, Inc.
Source: RMLS Alliance,MLS#: CA1029776 Originating MLS: Capital Area Association of Realtors
Originating MLS: Capital Area Association of Realtors

Facts & features
Interior
Bedrooms & bathrooms
- Bedrooms: 4
- Bathrooms: 3
- Full bathrooms: 3
Bedroom 1
- Level: Upper
- Dimensions: 12ft 3in x 14ft 4in
Bedroom 2
- Level: Upper
- Dimensions: 12ft 3in x 13ft 4in
Bedroom 3
- Level: Upper
- Dimensions: 10ft 6in x 11ft 11in
Bedroom 4
- Level: Lower
- Dimensions: 12ft 9in x 11ft 9in
Other
- Level: Main
- Dimensions: 11ft 3in x 11ft 1in
Family room
- Level: Lower
- Dimensions: 22ft 5in x 12ft 1in
Kitchen
- Level: Main
- Dimensions: 14ft 0in x 11ft 4in
Living room
- Level: Main
- Dimensions: 18ft 11in x 13ft 1in
Lower level
- Area: 768
Main level
- Area: 689
Upper level
- Area: 816
Heating
- Forced Air
Cooling
- Central Air
Appliances
- Included: Dishwasher, Disposal, Range, Refrigerator
Features
- Number of fireplaces: 1
Interior area
- Total structure area: 2,273
- Total interior livable area: 2,273 sqft
Property
Parking
- Total spaces: 2
- Parking features: Attached
- Attached garage spaces: 2
Features
- Patio & porch: Screened
Lot
- Size: 0.25 Acres
- Dimensions: 85 x 129
- Features: Level, Other
Details
- Parcel number: 2218.0107005
Construction
Type & style
- Home type: SingleFamily
- Property subtype: Single Family Residence, Residential
Materials
- Aluminum Siding, Brick
- Roof: Shingle
Condition
- New construction: No
- Year built: 1970
Utilities & green energy
- Sewer: Public Sewer
- Water: Public
Community & neighborhood
Location
- Region: Springfield
- Subdivision: West Chester
Other
Other facts
- Road surface type: Paved
Price history
| Date | Event | Price |
|---|---|---|
| 7/19/2024 | Sold | $185,000-2.1%$81/sqft |
Source: | ||
| 6/16/2024 | Pending sale | $189,000$83/sqft |
Source: | ||
| 6/13/2024 | Listed for sale | $189,000+28.6%$83/sqft |
Source: | ||
| 7/15/2021 | Sold | $147,000+6.6%$65/sqft |
Source: | ||
| 12/1/2012 | Listing removed | $137,900$61/sqft |
Source: Coldwell Banker Honig-Bell #123253 | ||
Public tax history
| Year | Property taxes | Tax assessment |
|---|---|---|
| 2024 | $4,951 -0.6% | $61,651 +9.5% |
| 2023 | $4,979 +4.8% | $56,313 +6.3% |
| 2022 | $4,749 +17.2% | $52,992 +3.9% |
Find assessor info on the county website
Neighborhood: Westchester
Nearby schools
GreatSchools rating
- 8/10Sandburg Elementary SchoolGrades: K-5Distance: 0.9 mi
- 3/10Benjamin Franklin Middle SchoolGrades: 6-8Distance: 2.1 mi
- 2/10Springfield Southeast High SchoolGrades: 9-12Distance: 4.6 mi
Schools provided by the listing agent
- Elementary: Sandburg
- Middle: Franklin
- High: Springfield Southeast
Source: RMLS Alliance. This data may not be complete. We recommend contacting the local school district to confirm school assignments for this home.

Get pre-qualified for a loan
At Zillow Home Loans, we can pre-qualify you in as little as 5 minutes with no impact to your credit score.An equal housing lender. NMLS #10287.

