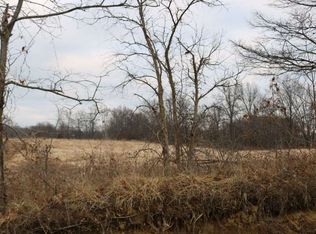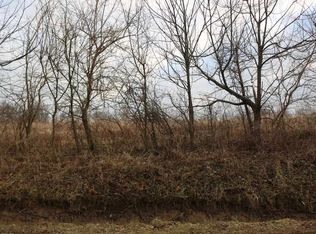Closed
$472,500
3116 Pigeon Valley Rd, Boonville, IN 47601
4beds
2,885sqft
Single Family Residence
Built in 2016
2.5 Acres Lot
$497,000 Zestimate®
$--/sqft
$2,772 Estimated rent
Home value
$497,000
$427,000 - $577,000
$2,772/mo
Zestimate® history
Loading...
Owner options
Explore your selling options
What's special
This property offers a charming blend of farmhouse aesthetics and modern finishes, creating a warm and inviting atmosphere. Upon entering through the covered front porch, you're greeted by an inviting living room featuring high ceilings and a stone gas fireplace, creating a welcoming atmosphere that sets the tone for the rest of the home. Just off of the living room sits a conveniently located half bath. The eat-in kitchen boasts a breakfast nook, a spacious island with bar seating, stainless steel appliances, an elegant range hood, floating shelves, and a distinctive garden window, making it both functional and stylish. Completing the main level is the owner suite, which features an en suite bathroom equipped with a twin sink vanity, a garden tub, a spacious walk-in shower, and a walk-in closet. For added convenience, the laundry room is accessible from both the owner’s closet and the kitchen. Upstairs, you'll discover the remaining bedrooms, all carpeted and sharing a hall bath, with one of the three bedrooms designed to also serve as a bonus room or flex space for added versatility. At the end of the hall, you'll find a bonus room featuring a wet bar and a beverage fridge, perfect for entertaining or relaxing. Enjoy the screened porch where you can relax in almost any weather, along with a covered patio area ideal for grilling; beat the summer heat by taking a dip in the above-ground pool. Spanning 2.5 acres, this property presents limitless possibilities and opportunities—don't miss your chance to make it your home!
Zillow last checked: 8 hours ago
Listing updated: November 08, 2024 at 03:10pm
Listed by:
Janice E Miller Office:812-858-2400,
ERA FIRST ADVANTAGE REALTY, INC
Bought with:
Kayla Bonger, RB19000380
F.C. TUCKER EMGE
Source: IRMLS,MLS#: 202438150
Facts & features
Interior
Bedrooms & bathrooms
- Bedrooms: 4
- Bathrooms: 3
- Full bathrooms: 2
- 1/2 bathrooms: 1
- Main level bedrooms: 1
Bedroom 1
- Level: Main
Bedroom 2
- Level: Upper
Kitchen
- Level: Main
- Area: 165
- Dimensions: 11 x 15
Living room
- Level: Main
- Area: 361
- Dimensions: 19 x 19
Heating
- Geothermal
Cooling
- Geothermal, Geothermal Hvac
Appliances
- Included: Disposal, Water Heater Rental, Dishwasher, Microwave, Refrigerator, Gas Cooktop, Wine Cooler
- Laundry: Sink, Main Level
Features
- 1st Bdrm En Suite, Breakfast Bar, Sound System, Ceiling-9+, Ceiling Fan(s), Walk-In Closet(s), Countertops-Solid Surf, Eat-in Kitchen, Entrance Foyer, Soaking Tub, Kitchen Island, Pantry, Split Br Floor Plan, Double Vanity, Wet Bar, Stand Up Shower, Tub and Separate Shower, Tub/Shower Combination, Main Level Bedroom Suite
- Flooring: Carpet, Tile, Other
- Doors: Pocket Doors
- Basement: Crawl Space
- Attic: Storage
- Number of fireplaces: 1
- Fireplace features: Living Room, Gas Log, One
Interior area
- Total structure area: 2,885
- Total interior livable area: 2,885 sqft
- Finished area above ground: 2,885
- Finished area below ground: 0
Property
Parking
- Total spaces: 2.5
- Parking features: Attached, Garage Door Opener, Concrete, Gravel
- Attached garage spaces: 2.5
- Has uncovered spaces: Yes
Features
- Levels: One and One Half
- Stories: 1
- Patio & porch: Porch Covered, Screened
- Pool features: Above Ground
- Fencing: None
Lot
- Size: 2.50 Acres
- Dimensions: 206x561
- Features: Irregular Lot, 0-2.9999, Rural Subdivision, Landscaped
Details
- Parcel number: 871419101020.000002
Construction
Type & style
- Home type: SingleFamily
- Property subtype: Single Family Residence
Materials
- Vinyl Siding
- Roof: Asphalt
Condition
- New construction: No
- Year built: 2016
Utilities & green energy
- Gas: CenterPoint Energy
- Sewer: Septic Tank
- Water: Public
Community & neighborhood
Location
- Region: Boonville
- Subdivision: Willow Creek
Other
Other facts
- Listing terms: Cash,Conventional,USDA Loan,VA Loan
Price history
| Date | Event | Price |
|---|---|---|
| 11/8/2024 | Sold | $472,500+3.8% |
Source: | ||
| 10/4/2024 | Pending sale | $455,000 |
Source: | ||
| 10/2/2024 | Listed for sale | $455,000+37.9% |
Source: | ||
| 4/1/2020 | Sold | $330,000+1366.7% |
Source: | ||
| 11/5/2015 | Sold | $22,500 |
Source: | ||
Public tax history
| Year | Property taxes | Tax assessment |
|---|---|---|
| 2024 | $2,362 +1.1% | $319,000 -2.8% |
| 2023 | $2,336 +10.4% | $328,300 +10.8% |
| 2022 | $2,116 +9.5% | $296,400 +15.7% |
Find assessor info on the county website
Neighborhood: 47601
Nearby schools
GreatSchools rating
- 6/10Oakdale Elementary SchoolGrades: K-5Distance: 4 mi
- 8/10Boonville Middle SchoolGrades: 6-8Distance: 4.2 mi
- 4/10Boonville High SchoolGrades: 9-12Distance: 4.9 mi
Schools provided by the listing agent
- Elementary: Oakdale
- Middle: Boonville
- High: Boonville
- District: Warrick County School Corp.
Source: IRMLS. This data may not be complete. We recommend contacting the local school district to confirm school assignments for this home.
Get pre-qualified for a loan
At Zillow Home Loans, we can pre-qualify you in as little as 5 minutes with no impact to your credit score.An equal housing lender. NMLS #10287.
Sell for more on Zillow
Get a Zillow Showcase℠ listing at no additional cost and you could sell for .
$497,000
2% more+$9,940
With Zillow Showcase(estimated)$506,940

