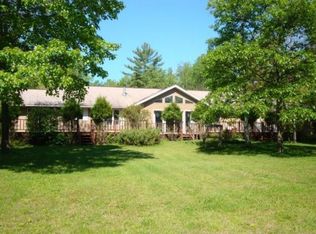Sold for $550,000
$550,000
3116 Oneida Lake Rd, Harshaw, WI 54529
3beds
4,488sqft
Single Family Residence
Built in 1994
5 Acres Lot
$557,600 Zestimate®
$123/sqft
$2,615 Estimated rent
Home value
$557,600
Estimated sales range
Not available
$2,615/mo
Zestimate® history
Loading...
Owner options
Explore your selling options
What's special
Stunning Log Home on Hancock Lake – A True Lakeside Retreat! This breathtaking log home offers natural beauty, comfort, & luxury living with over 4,488 finished sq. ft. Set on 5 acres of land with 145 feet of direct water frontage on Hancock Lake, this property is your perfect escape into nature, with endless opportunities for relaxation and recreation. The upper-level master suite features a loft overlooking the great room, walk-in closet and it's own bathroom. The finished walk-out lower level has a family room, office space, laundry, and a full bath with a tiled walk-in shower. The kitchen features cherry kitchen cabinets with granite countertops, & an island with prep sink that seats four. Entertaining is easy, just step outside to the lakeside deck with SunSetter awning just off of the kitchen & dining space. Outside you'll find a 3-car detached garage with 30x36 bonus room with Environmental toilet. There's also a 30x50 insulated pole building & blacktop driveway.
Zillow last checked: 8 hours ago
Listing updated: September 10, 2025 at 04:40pm
Listed by:
KENDRA MARTEN 715-499-2600,
DRISCOLL REALTY GROUP LLC
Bought with:
JULIE WINTER-PAEZ (JWP GROUP), 56796 - 90
RE/MAX PROPERTY PROS
Source: GNMLS,MLS#: 210880
Facts & features
Interior
Bedrooms & bathrooms
- Bedrooms: 3
- Bathrooms: 3
- Full bathrooms: 3
Primary bedroom
- Level: Second
- Dimensions: 14x17
Bedroom
- Level: First
- Dimensions: 12x12
Bedroom
- Level: First
- Dimensions: 9x13
Bathroom
- Level: Basement
Bathroom
- Level: First
Bathroom
- Level: Second
Bonus room
- Level: Second
- Dimensions: 30x36
Dining room
- Level: First
- Dimensions: 10x13
Family room
- Level: Basement
- Dimensions: 26x16
Great room
- Level: First
- Dimensions: 23x13
Kitchen
- Level: First
- Dimensions: 14x13
Laundry
- Level: Basement
- Dimensions: 6x7
Living room
- Level: First
- Dimensions: 17x39
Loft
- Level: Second
- Dimensions: 16x12
Office
- Level: Basement
- Dimensions: 21x20
Heating
- Propane, Radiant Floor
Cooling
- Central Air
Appliances
- Included: Dryer, Dishwasher, Freezer, Gas Oven, Gas Range, Microwave, Propane Water Heater, Refrigerator, Water Softener, Washer
- Laundry: Washer Hookup, In Basement
Features
- Additional Living Quarters, Ceiling Fan(s), Cathedral Ceiling(s), Dry Bar, High Ceilings, Bath in Primary Bedroom, Skylights, Cable TV, Vaulted Ceiling(s), Walk-In Closet(s)
- Flooring: Carpet, Tile
- Doors: French Doors
- Windows: Skylight(s)
- Basement: Exterior Entry,Full,Finished,Interior Entry,Walk-Out Access
- Number of fireplaces: 1
- Fireplace features: Free Standing, Stone, Wood Burning
Interior area
- Total structure area: 4,488
- Total interior livable area: 4,488 sqft
- Finished area above ground: 2,544
- Finished area below ground: 1,944
Property
Parking
- Total spaces: 3
- Parking features: Detached, Garage, RV Access/Parking, Driveway
- Garage spaces: 3
- Has uncovered spaces: Yes
Features
- Patio & porch: Covered, Deck, Open, Patio
- Exterior features: Deck, Dock, Dog Run, Landscaping, Out Building(s), Patio, Propane Tank - Owned
- Has view: Yes
- View description: Water
- Has water view: Yes
- Water view: Water
- Waterfront features: Shoreline - Sand, Shoreline - Fisherman/Weeds, Lake Front
- Body of water: HANCOCK
- Frontage type: Lakefront
- Frontage length: 145,145
Lot
- Size: 5 Acres
- Features: Lake Front, Level, Open Space, Private, Secluded, Views, Retaining Wall
Details
- Additional structures: Garage(s), Guest House, Outbuilding
- Parcel number: WB 1166
Construction
Type & style
- Home type: SingleFamily
- Architectural style: Contemporary
- Property subtype: Single Family Residence
Materials
- Frame, Log Siding
- Foundation: Block
- Roof: Composition,Shingle
Condition
- Year built: 1994
Utilities & green energy
- Electric: Circuit Breakers
- Sewer: County Septic Maintenance Program - Yes, Conventional Sewer
- Water: Drilled Well
Community & neighborhood
Location
- Region: Harshaw
Other
Other facts
- Ownership: Fee Simple
Price history
| Date | Event | Price |
|---|---|---|
| 9/10/2025 | Sold | $550,000-18.5%$123/sqft |
Source: | ||
| 8/10/2025 | Pending sale | $675,000$150/sqft |
Source: | ||
| 5/27/2025 | Price change | $675,000-2.9%$150/sqft |
Source: | ||
| 5/12/2025 | Listed for sale | $695,000$155/sqft |
Source: | ||
| 5/7/2025 | Contingent | $695,000$155/sqft |
Source: | ||
Public tax history
| Year | Property taxes | Tax assessment |
|---|---|---|
| 2024 | $6,927 +14% | $514,700 |
| 2023 | $6,078 +6.1% | $514,700 |
| 2022 | $5,731 -25.5% | $514,700 |
Find assessor info on the county website
Neighborhood: 54529
Nearby schools
GreatSchools rating
- 7/10Northwoods Community Elementary SchoolGrades: PK-5Distance: 2.2 mi
- 5/10James Williams Middle SchoolGrades: 6-8Distance: 11.9 mi
- 6/10Rhinelander High SchoolGrades: 9-12Distance: 11.7 mi
Get pre-qualified for a loan
At Zillow Home Loans, we can pre-qualify you in as little as 5 minutes with no impact to your credit score.An equal housing lender. NMLS #10287.
