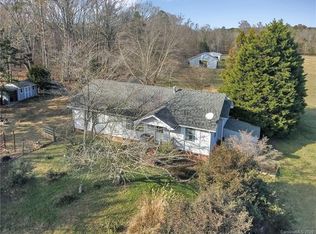Closed
$405,000
3116 Old Montgomery Place Rd, Monroe, NC 28112
3beds
1,761sqft
Single Family Residence
Built in 1974
2.84 Acres Lot
$408,800 Zestimate®
$230/sqft
$2,292 Estimated rent
Home value
$408,800
$384,000 - $437,000
$2,292/mo
Zestimate® history
Loading...
Owner options
Explore your selling options
What's special
**SELLER OFFERING $5,000 IN INTEREST RATE BUY DOWN!** For the 1st time in 50 years, this cherished 3 bedroom, 2 full bathroom, +/- 1,761 sq.ft. home is on the market and available to make new memories. Lovingly maintained & remodeled over the years by its 1st and only owner, this home offers timeless charm and a solid foundation rare nowadays. Inside, you’ll find a cozy living room with large windows and built in shelving. The quaint kitchen and fireplace-wielding dining areas connect seamlessly, perfect for family meals. The 3 bedrooms each provide comfort, while the two full bathrooms offer convenience for growing families or guests. This property is a private oasis with mature trees and space for gardening or outdoor entertaining. Additional highlights include original features, a covered patio, and the pride of one-owner care. Located in a quiet, established neighborhood section of Monroe, NC, this home is ready for its next chapter.
Zillow last checked: 8 hours ago
Listing updated: August 25, 2025 at 03:11pm
Listing Provided by:
Timothy Garland timothy@timothygarlandre.com,
Keller Williams Connected
Bought with:
Emily Gheati
Keller Williams Select
Source: Canopy MLS as distributed by MLS GRID,MLS#: 4253558
Facts & features
Interior
Bedrooms & bathrooms
- Bedrooms: 3
- Bathrooms: 2
- Full bathrooms: 2
- Main level bedrooms: 3
Primary bedroom
- Features: Ceiling Fan(s)
- Level: Main
Bedroom s
- Features: Ceiling Fan(s)
- Level: Main
Bedroom s
- Features: Ceiling Fan(s)
- Level: Main
Bathroom full
- Level: Main
Bathroom full
- Level: Main
Dining room
- Features: Ceiling Fan(s)
- Level: Main
Flex space
- Features: Ceiling Fan(s), Drop Zone
- Level: Main
Kitchen
- Features: Breakfast Bar, Kitchen Island
- Level: Main
Laundry
- Level: Main
Living room
- Features: Built-in Features, Ceiling Fan(s)
- Level: Main
Sunroom
- Features: Ceiling Fan(s)
- Level: Main
Utility room
- Level: Main
Heating
- Electric, Forced Air, Heat Pump, Propane
Cooling
- Attic Fan, Ceiling Fan(s), Central Air, Heat Pump
Appliances
- Included: Dishwasher, Electric Range, Electric Water Heater, Exhaust Fan, Microwave
- Laundry: In Kitchen, Laundry Closet, Main Level
Features
- Breakfast Bar, Built-in Features, Drop Zone, Kitchen Island, Storage
- Flooring: Laminate, Vinyl, Wood, Other
- Has basement: No
- Attic: Pull Down Stairs
- Fireplace features: Gas Log, Propane, Other - See Remarks
Interior area
- Total structure area: 1,761
- Total interior livable area: 1,761 sqft
- Finished area above ground: 1,761
- Finished area below ground: 0
Property
Parking
- Total spaces: 6
- Parking features: Circular Driveway, Driveway, Attached Garage, Garage Door Opener, Garage Faces Front, Garage Shop, RV Access/Parking, Other - See Remarks, Garage on Main Level
- Attached garage spaces: 2
- Carport spaces: 2
- Covered spaces: 4
- Uncovered spaces: 2
Accessibility
- Accessibility features: Two or More Access Exits
Features
- Levels: One
- Stories: 1
- Patio & porch: Covered, Deck, Front Porch, Patio
- Exterior features: Fire Pit
- Fencing: Chain Link,Partial,Wood
Lot
- Size: 2.84 Acres
- Dimensions: 203' x 564' x 207' x 175' x 394'
- Features: Wooded
Details
- Additional structures: Shed(s), Workshop
- Parcel number: 04294012C
- Zoning: AF8
- Special conditions: Standard
- Other equipment: Fuel Tank(s)
Construction
Type & style
- Home type: SingleFamily
- Architectural style: Ranch
- Property subtype: Single Family Residence
Materials
- Brick Partial, Vinyl
- Foundation: Crawl Space, Pillar/Post/Pier
- Roof: Shingle
Condition
- New construction: No
- Year built: 1974
Utilities & green energy
- Sewer: Septic Installed
- Water: Well
- Utilities for property: Propane
Community & neighborhood
Security
- Security features: Smoke Detector(s)
Location
- Region: Monroe
- Subdivision: None
Other
Other facts
- Listing terms: Cash,Conventional,FHA,USDA Loan,VA Loan
- Road surface type: Gravel, Paved
Price history
| Date | Event | Price |
|---|---|---|
| 8/25/2025 | Sold | $405,000-7.9%$230/sqft |
Source: | ||
| 7/4/2025 | Pending sale | $439,900$250/sqft |
Source: | ||
| 5/23/2025 | Price change | $439,900-6.4%$250/sqft |
Source: | ||
| 5/4/2025 | Listed for sale | $469,900-4.1%$267/sqft |
Source: | ||
| 4/29/2025 | Listing removed | $489,900$278/sqft |
Source: | ||
Public tax history
| Year | Property taxes | Tax assessment |
|---|---|---|
| 2025 | $246 +36.5% | $53,300 +85.1% |
| 2024 | $180 +0.7% | $28,800 |
| 2023 | $179 | $28,800 |
Find assessor info on the county website
Neighborhood: 28112
Nearby schools
GreatSchools rating
- 5/10Prospect Elementary SchoolGrades: PK-5Distance: 2 mi
- 3/10Parkwood Middle SchoolGrades: 6-8Distance: 4.8 mi
- 8/10Parkwood High SchoolGrades: 9-12Distance: 4.9 mi
Schools provided by the listing agent
- Elementary: Prospect
- Middle: Parkwood
- High: Parkwood
Source: Canopy MLS as distributed by MLS GRID. This data may not be complete. We recommend contacting the local school district to confirm school assignments for this home.
Get a cash offer in 3 minutes
Find out how much your home could sell for in as little as 3 minutes with a no-obligation cash offer.
Estimated market value$408,800
Get a cash offer in 3 minutes
Find out how much your home could sell for in as little as 3 minutes with a no-obligation cash offer.
Estimated market value
$408,800
