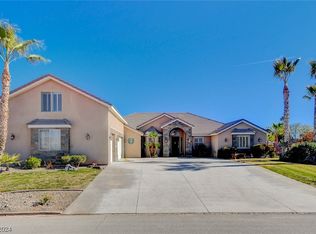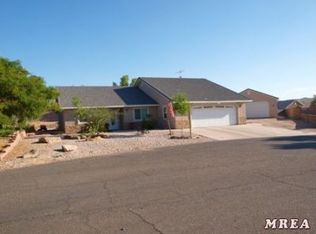Closed
$650,000
3116 Mateuse St, Logandale, NV 89021
4beds
3,023sqft
Single Family Residence
Built in 2005
0.52 Acres Lot
$635,400 Zestimate®
$215/sqft
$2,622 Estimated rent
Home value
$635,400
$578,000 - $699,000
$2,622/mo
Zestimate® history
Loading...
Owner options
Explore your selling options
What's special
This picturesque property offers breathtaking mesa views and spectacular sunsets, setting the stage for serene country living. The backyard is a true oasis, featuring a raised garden for your green thumb, an outdoor kitchen with a brick oven pizza oven perfect for culinary adventures, and a pirate ship playhouse complete with a zip line, sure to delight kids and adults alike. With RV parking/hookups, multiple sheds for ample storage, a charming chicken coop, and a cozy she-shed/bunkhouse ideal for personal retreats or creative projects, this home is designed for both functionality and fun. Inside, you'll find custom finishes and built-ins that add a touch of elegance and practicality to nearly every room.
Whether you're hosting unforgettable gatherings or savoring quiet moments, The Pirate Ship house offers the perfect backdrop for a life of comfort and joy. Don’t miss out on this unique opportunity to own an unforgettable slice of Logandale!
Zillow last checked: 8 hours ago
Listing updated: July 29, 2025 at 12:32am
Listed by:
Karyn Carlton B.0145715 702-355-2200,
Carlton Holland Realty
Bought with:
Mason Hoopes, B.0146385
Hoopes And Norton
Source: LVR,MLS#: 2584406 Originating MLS: Greater Las Vegas Association of Realtors Inc
Originating MLS: Greater Las Vegas Association of Realtors Inc
Facts & features
Interior
Bedrooms & bathrooms
- Bedrooms: 4
- Bathrooms: 3
- Full bathrooms: 3
Primary bedroom
- Description: Ceiling Fan,Custom Closet,Downstairs,Pbr Separate From Other,Sitting Room,Walk-In Closet(s)
- Dimensions: 20x20
Bedroom 2
- Description: Ceiling Light,Custom Closet
- Dimensions: 20x20
Bedroom 3
- Description: Ceiling Fan,Custom Closet,Walk-In Closet(s)
- Dimensions: 20x20
Bedroom 4
- Description: Ceiling Fan,Custom Closet,Walk-In Closet(s)
- Dimensions: 20x20
Den
- Description: Built-Ins,Ceiling Fan
- Dimensions: 20x20
Family room
- Description: Ceiling Fan,Separate Family Room
- Dimensions: 20x20
Kitchen
- Description: Breakfast Nook/Eating Area,Custom Cabinets,Granite Countertops,Island,Lighting Recessed,Pantry
- Dimensions: 20x20
Living room
- Description: Entry Foyer,Rear,Vaulted Ceiling
- Dimensions: 20x20
Heating
- Electric, Multiple Heating Units
Cooling
- Central Air, Electric, 2 Units
Appliances
- Included: Built-In Electric Oven, Double Oven, Dishwasher, Electric Cooktop, Disposal, Microwave, Water Softener Owned
- Laundry: Electric Dryer Hookup, Main Level, Laundry Room
Features
- Bedroom on Main Level, Ceiling Fan(s), Primary Downstairs, Central Vacuum
- Flooring: Carpet, Hardwood, Tile
- Windows: Double Pane Windows
- Number of fireplaces: 1
- Fireplace features: Family Room, Wood Burning
Interior area
- Total structure area: 3,023
- Total interior livable area: 3,023 sqft
Property
Parking
- Total spaces: 3
- Parking features: Attached, Exterior Access Door, Finished Garage, Garage, Garage Door Opener, Inside Entrance, RV Hook-Ups, RV Gated, RV Access/Parking, Shelves, Storage, Workshop in Garage
- Attached garage spaces: 3
Features
- Stories: 1
- Patio & porch: Covered, Patio, Porch
- Exterior features: Built-in Barbecue, Barbecue, Porch, Patio, RV Hookup, Shed
- Fencing: Block,Back Yard,RV Gate
Lot
- Size: 0.52 Acres
- Features: 1/4 to 1 Acre Lot, Landscaped
Details
- Additional structures: Bunkhouse, Shed(s), Workshop
- Parcel number: 04126312010
- Zoning description: Single Family
- Horse amenities: None
Construction
Type & style
- Home type: SingleFamily
- Architectural style: One Story
- Property subtype: Single Family Residence
Materials
- Roof: Tile
Condition
- Good Condition,Resale
- Year built: 2005
Utilities & green energy
- Electric: Photovoltaics None
- Sewer: Septic Tank
- Water: Public
- Utilities for property: Underground Utilities, Septic Available
Green energy
- Energy efficient items: Windows
Community & neighborhood
Location
- Region: Logandale
- Subdivision: Clear Creek Sub
HOA & financial
HOA
- Has HOA: No
- Amenities included: None
Other
Other facts
- Listing agreement: Exclusive Right To Sell
- Listing terms: Cash,Conventional,FHA,USDA Loan,VA Loan
Price history
| Date | Event | Price |
|---|---|---|
| 7/29/2024 | Sold | $650,000$215/sqft |
Source: | ||
| 6/13/2024 | Contingent | $650,000$215/sqft |
Source: | ||
| 5/30/2024 | Listed for sale | $650,000+52.9%$215/sqft |
Source: | ||
| 6/16/2008 | Sold | $425,000+1150%$141/sqft |
Source: Public Record Report a problem | ||
| 2/4/2004 | Sold | $34,000$11/sqft |
Source: Public Record Report a problem | ||
Public tax history
| Year | Property taxes | Tax assessment |
|---|---|---|
| 2025 | $3,653 +7.9% | $205,949 +14.7% |
| 2024 | $3,384 +7.9% | $179,532 +10.4% |
| 2023 | $3,135 +7.9% | $162,622 +5.2% |
Find assessor info on the county website
Neighborhood: Moapa Valley
Nearby schools
GreatSchools rating
- 6/10Grant Bowler Elementary SchoolGrades: PK-5Distance: 0.7 mi
- 9/10Mack Lyon Middle SchoolGrades: 6-8Distance: 4 mi
- 8/10Moapa Valley High SchoolGrades: 9-12Distance: 1.1 mi
Schools provided by the listing agent
- Elementary: Bowler, Grant,Bowler, Grant
- Middle: Lyon
- High: Moapa Valley
Source: LVR. This data may not be complete. We recommend contacting the local school district to confirm school assignments for this home.
Get pre-qualified for a loan
At Zillow Home Loans, we can pre-qualify you in as little as 5 minutes with no impact to your credit score.An equal housing lender. NMLS #10287.

