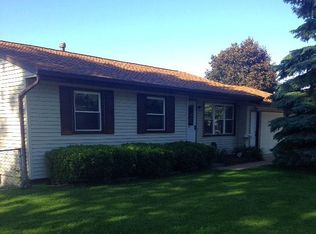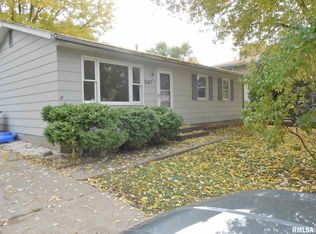Closed
$257,000
3116 Maplecrest Rd, Bettendorf, IA 52722
4beds
1,142sqft
Single Family Residence
Built in 1969
8,276.4 Square Feet Lot
$261,300 Zestimate®
$225/sqft
$1,976 Estimated rent
Home value
$261,300
$243,000 - $282,000
$1,976/mo
Zestimate® history
Loading...
Owner options
Explore your selling options
What's special
Discover your dream home! Conveniently located just blocks from both Bettendorf and Pleasant Valley High School, this stunning 4-bedroom, 2-bath ranch offers a perfect blend of comfort and modern updates. You'll be greeted by spacious rooms and ample closet space throughout the home. Recent renovations include a new water heater (2023), a state-of-the-art furnace and A/C system (2024), and exquisite kitchen countertops with additional cabinetry (2024). The laundry room boasts a new washer and dryer (2022), while a brand-new refrigerator (2023) adds convenience to your culinary adventures. Enjoy peace of mind with newly installed insulation throughout (2024) and a beautifully constructed patio (2022) for outdoor relaxation. The walkout basement features a fourth bedroom, laundry facilities, storage, and a dedicated gym area, all adorned with new composite flooring. This home is truly move-in ready, positioned in the ideal location for families and professionals alike. Don't miss out on this exceptional opportunity!
Zillow last checked: 8 hours ago
Listing updated: 9 hours ago
Listing courtesy of:
Kyle Robinson 563-505-1806,
Epique Realty
Bought with:
J.R. Stradt
Mel Foster Co. Davenport
Source: MRED as distributed by MLS GRID,MLS#: QC4260702
Facts & features
Interior
Bedrooms & bathrooms
- Bedrooms: 4
- Bathrooms: 2
- Full bathrooms: 1
- 1/2 bathrooms: 1
Primary bedroom
- Features: Flooring (Hardwood)
- Level: Main
- Area: 132 Square Feet
- Dimensions: 11x12
Primary bedroom
- Features: Flooring (Hardwood), Bathroom (Half)
- Level: Main
- Area: 132 Square Feet
- Dimensions: 11x12
Bedroom 2
- Features: Flooring (Hardwood)
- Level: Main
- Area: 80 Square Feet
- Dimensions: 8x10
Bedroom 2
- Features: Flooring (Hardwood)
- Level: Main
- Area: 80 Square Feet
- Dimensions: 8x10
Bedroom 3
- Features: Flooring (Hardwood)
- Level: Main
- Area: 88 Square Feet
- Dimensions: 8x11
Bedroom 3
- Features: Flooring (Hardwood)
- Level: Main
- Area: 88 Square Feet
- Dimensions: 8x11
Bedroom 4
- Features: Flooring (Carpet)
- Level: Basement
- Area: 156 Square Feet
- Dimensions: 12x13
Bedroom 4
- Features: Flooring (Carpet)
- Level: Basement
- Area: 156 Square Feet
- Dimensions: 12x13
Other
- Features: Flooring (Other)
- Level: Basement
- Area: 299 Square Feet
- Dimensions: 13x23
Other
- Features: Flooring (Other)
- Level: Basement
- Area: 126 Square Feet
- Dimensions: 6x21
Dining room
- Features: Flooring (Vinyl)
- Level: Main
- Area: 63 Square Feet
- Dimensions: 7x9
Dining room
- Features: Flooring (Vinyl)
- Level: Main
- Area: 63 Square Feet
- Dimensions: 7x9
Kitchen
- Features: Flooring (Vinyl)
- Level: Main
- Area: 88 Square Feet
- Dimensions: 8x11
Kitchen
- Features: Kitchen (Galley, Pantry), Flooring (Vinyl)
- Level: Main
- Area: 88 Square Feet
- Dimensions: 8x11
Living room
- Features: Flooring (Carpet)
- Level: Main
- Area: 182 Square Feet
- Dimensions: 13x14
Living room
- Features: Flooring (Carpet)
- Level: Main
- Area: 182 Square Feet
- Dimensions: 13x14
Recreation room
- Features: Flooring (Other)
- Level: Basement
- Area: 252 Square Feet
- Dimensions: 12x21
Recreation room
- Features: Flooring (Other)
- Level: Basement
- Area: 252 Square Feet
- Dimensions: 12x21
Heating
- Forced Air, Natural Gas
Cooling
- Central Air
Appliances
- Included: Dishwasher, Disposal, Range, Refrigerator, Gas Water Heater
Features
- Basement: Egress Window
Interior area
- Total interior livable area: 1,142 sqft
Property
Parking
- Total spaces: 2
- Parking features: Garage Door Opener, Attached, Garage
- Attached garage spaces: 2
- Has uncovered spaces: Yes
Features
- Patio & porch: Deck
- Fencing: Fenced
Lot
- Size: 8,276 sqft
- Dimensions: 74.00 x 114.00
- Features: Level, Sloped
Details
- Parcel number: 841551207
- Zoning: Resid
Construction
Type & style
- Home type: SingleFamily
- Architectural style: Ranch
- Property subtype: Single Family Residence
Materials
- Vinyl Siding
Condition
- New construction: No
- Year built: 1969
Utilities & green energy
- Sewer: Public Sewer
- Water: Public
- Utilities for property: Cable Available
Community & neighborhood
Location
- Region: Bettendorf
- Subdivision: Fairmeadow
Other
Other facts
- Listing terms: Conventional
Price history
| Date | Event | Price |
|---|---|---|
| 5/22/2025 | Sold | $257,000-3.2%$225/sqft |
Source: | ||
| 4/15/2025 | Pending sale | $265,500$232/sqft |
Source: | ||
| 4/10/2025 | Listed for sale | $265,500$232/sqft |
Source: | ||
| 3/25/2025 | Pending sale | $265,500$232/sqft |
Source: | ||
| 3/22/2025 | Contingent | $265,500$232/sqft |
Source: | ||
Public tax history
| Year | Property taxes | Tax assessment |
|---|---|---|
| 2024 | $3,002 -10.5% | $202,500 |
| 2023 | $3,356 +1% | $202,500 +9.8% |
| 2022 | $3,322 +1.7% | $184,430 |
Find assessor info on the county website
Neighborhood: 52722
Nearby schools
GreatSchools rating
- 10/10Riverdale Heights Elementary SchoolGrades: K-6Distance: 0.7 mi
- 6/10Pleasant Valley Junior High SchoolGrades: 7-8Distance: 5.9 mi
- 9/10Pleasant Valley High SchoolGrades: 9-12Distance: 0.9 mi
Schools provided by the listing agent
- High: Pleasant Valley
Source: MRED as distributed by MLS GRID. This data may not be complete. We recommend contacting the local school district to confirm school assignments for this home.

Get pre-qualified for a loan
At Zillow Home Loans, we can pre-qualify you in as little as 5 minutes with no impact to your credit score.An equal housing lender. NMLS #10287.

