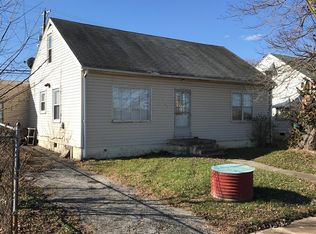Sold for $285,000
$285,000
3116 Leestown Rd, Lexington, KY 40511
3beds
1,270sqft
Single Family Residence
Built in 1950
8,751.2 Square Feet Lot
$292,600 Zestimate®
$224/sqft
$1,635 Estimated rent
Home value
$292,600
$275,000 - $310,000
$1,635/mo
Zestimate® history
Loading...
Owner options
Explore your selling options
What's special
This charming 3-bedroom 1-bath farmhouse offers endless potential, blending modern decor with functionality and style. Upon entering, you're welcomed by a beautiful kitchen that's open to the dining and living areas. The all-white kitchen is designed for both form and function, offering ample storage with a mix of open shelving and traditional cabinetry. New stainless-steel appliances, including a smooth-top range, chimney-style hood, and dishwasher, complement the sleek new quartz countertops, porcelain backsplash, and stainless cabinet hardware.
The renovated bathroom features floor-to-ceiling ceramic tile, a new vanity, and a stunning LED backlit mirror. The primary bedroom is conveniently located on the main floor, with an adjacent flex room that can serve as an office, additional bedroom, or craft room, offering plenty of versatility.
Upstairs, you'll find Bedroom #2 and a bonus room that can be customized to your needs. Recent updates throughout the home include brand-new windows, new interior doors and hardware, laminate flooring and new carpet. The laundry features a new full glass back door and a large pantry cabinet for additional storage.
Zillow last checked: 8 hours ago
Listing updated: August 29, 2025 at 12:01am
Listed by:
Nicole Seals 614-653-0840,
Guide Realty, Inc.
Bought with:
Amanda B Morris, 221738
Rector Hayden Realtors
Source: Imagine MLS,MLS#: 25005403
Facts & features
Interior
Bedrooms & bathrooms
- Bedrooms: 3
- Bathrooms: 1
- Full bathrooms: 1
Primary bedroom
- Level: First
Bedroom 1
- Level: First
Bedroom 2
- Level: Second
Bathroom 1
- Description: Full Bath
- Level: First
Dining room
- Level: First
Dining room
- Level: First
Kitchen
- Level: First
Living room
- Level: First
Living room
- Level: First
Office
- Level: First
Utility room
- Level: First
Heating
- Electric
Cooling
- Electric
Appliances
- Included: Dishwasher, Refrigerator, Oven, Range
- Laundry: Electric Dryer Hookup
Features
- Master Downstairs, Ceiling Fan(s)
- Flooring: Carpet, Laminate
- Windows: Storm Window(s), Blinds, Screens
- Has basement: No
- Has fireplace: No
Interior area
- Total structure area: 1,270
- Total interior livable area: 1,270 sqft
- Finished area above ground: 1,270
- Finished area below ground: 0
Property
Parking
- Total spaces: 1
- Parking features: Detached Garage, Driveway, Garage Faces Rear
- Garage spaces: 1
- Has uncovered spaces: Yes
Features
- Levels: Two
- Patio & porch: Deck, Patio
- Fencing: Wood
- Has view: Yes
- View description: Neighborhood
Lot
- Size: 8,751 sqft
Details
- Parcel number: 25515900
Construction
Type & style
- Home type: SingleFamily
- Architectural style: Cape Cod
- Property subtype: Single Family Residence
Materials
- Brick Veneer
- Foundation: Block
- Roof: Shingle
Condition
- New construction: No
- Year built: 1950
Details
- Warranty included: Yes
Utilities & green energy
- Sewer: Public Sewer
- Water: Public
- Utilities for property: Electricity Connected, Natural Gas Connected, Water Connected
Community & neighborhood
Location
- Region: Lexington
- Subdivision: Bracktown
Price history
| Date | Event | Price |
|---|---|---|
| 4/30/2025 | Sold | $285,000+2.2%$224/sqft |
Source: | ||
| 3/21/2025 | Contingent | $279,000$220/sqft |
Source: | ||
| 3/21/2025 | Listed for sale | $279,000+91.1%$220/sqft |
Source: | ||
| 11/16/2023 | Sold | $146,000$115/sqft |
Source: Public Record Report a problem | ||
Public tax history
| Year | Property taxes | Tax assessment |
|---|---|---|
| 2022 | $819 -38.1% | $106,200 |
| 2021 | $1,324 +18% | $106,200 +18% |
| 2020 | $1,122 | $90,000 |
Find assessor info on the county website
Neighborhood: 40511
Nearby schools
GreatSchools rating
- 7/10Sandersville Elementary SchoolGrades: PK-5Distance: 1.5 mi
- 6/10Leestown Middle SchoolGrades: 6-8Distance: 2.1 mi
- 3/10Bryan Station High SchoolGrades: 9-12Distance: 6 mi
Schools provided by the listing agent
- Elementary: Sandersville
- Middle: Leestown
- High: Bryan Station
Source: Imagine MLS. This data may not be complete. We recommend contacting the local school district to confirm school assignments for this home.

Get pre-qualified for a loan
At Zillow Home Loans, we can pre-qualify you in as little as 5 minutes with no impact to your credit score.An equal housing lender. NMLS #10287.
