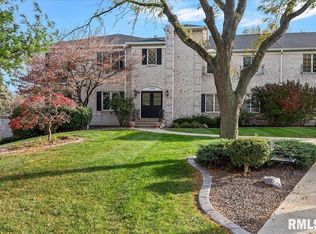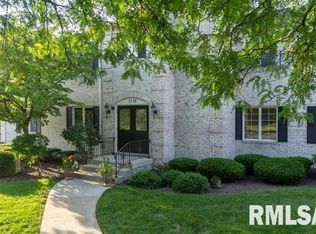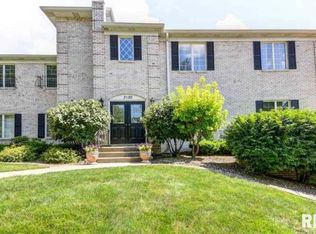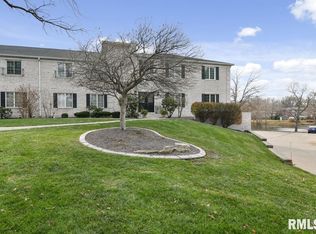Sold for $165,000 on 04/28/23
$165,000
3116 Huntington Woods Dr APT D, Springfield, IL 62704
2beds
1,372sqft
Condominium, Residential
Built in 1986
-- sqft lot
$192,000 Zestimate®
$120/sqft
$1,442 Estimated rent
Home value
$192,000
$180,000 - $205,000
$1,442/mo
Zestimate® history
Loading...
Owner options
Explore your selling options
What's special
Spacious, West Side, Maint Free Condo Living in popular Huntington Woods. Yes, this building has an ELEVATOR!!! Very well maintained. Gorgeous HW flooring! Beautiful lake views! New balcony off dining room overlooks the lake. Paddle boats & fishing allowed. Lots of cabinets in the updated, eat in kitchen. All appliances, most nearly new, stay including the washer & dryer. 1 Car garage (Space #4). 2 separate storage units assigned to this unit. Rare back door exit off kitchen leads to outdoor stairway. Wood burning fireplace in living room. Attractive all brick exterior with great curb appeal. Grounds are very well maintained. Secure entry! Intercom system! Convenient to everything! IN GROUND SWIMMING POOL! Private, Quiet setting. Monthly HOA fee of $367 covers Pool maint, grounds maint, water, sewer & garbage. In addition to Monthly HOA Fee there is a Quarterly fee of $405 for elevator maint. CWLP Avg Monthly electric $115. NO PETS ALLOWED! No grilling allowed on balcony.
Zillow last checked: 8 hours ago
Listing updated: May 03, 2023 at 01:01pm
Listed by:
Mitzi Brandenburg Offc:217-787-7000,
The Real Estate Group, Inc.
Bought with:
Clayton C Yates, 475160796
The Real Estate Group, Inc.
Source: RMLS Alliance,MLS#: CA1018636 Originating MLS: Capital Area Association of Realtors
Originating MLS: Capital Area Association of Realtors

Facts & features
Interior
Bedrooms & bathrooms
- Bedrooms: 2
- Bathrooms: 2
- Full bathrooms: 2
Bedroom 1
- Level: Main
- Dimensions: 15ft 1in x 12ft 9in
Bedroom 2
- Level: Main
- Dimensions: 13ft 5in x 13ft 0in
Other
- Level: Main
- Dimensions: 10ft 5in x 7ft 11in
Kitchen
- Level: Main
- Dimensions: 12ft 0in x 8ft 3in
Living room
- Level: Main
- Dimensions: 26ft 7in x 18ft 7in
Main level
- Area: 1372
Heating
- Electric, Forced Air, Heat Pump
Cooling
- Central Air, Heat Pump
Appliances
- Included: Dishwasher, Disposal, Dryer, Range Hood, Microwave, Range, Refrigerator, Washer, Electric Water Heater
Features
- Windows: Replacement Windows, Window Treatments
- Basement: Partial,Unfinished
- Number of fireplaces: 1
- Fireplace features: Living Room, Wood Burning
Interior area
- Total structure area: 1,372
- Total interior livable area: 1,372 sqft
Property
Parking
- Total spaces: 1
- Parking features: Attached
- Attached garage spaces: 1
- Details: Number Of Garage Remotes: 1
Accessibility
- Accessibility features: Accessible Elevator Installed
Features
- Stories: 1
- Patio & porch: Deck
- Pool features: In Ground
- Has view: Yes
- View description: Lake
- Has water view: Yes
- Water view: Lake
- Waterfront features: Pond/Lake
Details
- Parcel number: 14310119011
- Other equipment: Intercom
Construction
Type & style
- Home type: Condo
- Property subtype: Condominium, Residential
Materials
- Brick, Frame
- Foundation: Concrete Perimeter
- Roof: Shingle
Condition
- New construction: No
- Year built: 1986
Utilities & green energy
- Sewer: Public Sewer
- Water: Public
- Utilities for property: Cable Available
Community & neighborhood
Location
- Region: Springfield
- Subdivision: Huntington Woods
HOA & financial
HOA
- Has HOA: Yes
- HOA fee: $367 monthly
- Services included: Common Area Maintenance, Lake Rights, Landscaping, Lawn Care, Maintenance Grounds, Maintenance Road, Pool, Security, Snow Removal, Storage Assigned, Trash, Utilities
Other
Other facts
- Road surface type: Paved
Price history
| Date | Event | Price |
|---|---|---|
| 4/28/2023 | Sold | $165,000-1.7%$120/sqft |
Source: | ||
| 4/2/2023 | Pending sale | $167,900$122/sqft |
Source: | ||
| 3/21/2023 | Price change | $167,900-1.2%$122/sqft |
Source: | ||
| 2/17/2023 | Price change | $169,900-4.6%$124/sqft |
Source: | ||
| 2/14/2023 | Price change | $178,000-0.6%$130/sqft |
Source: | ||
Public tax history
Tax history is unavailable.
Neighborhood: 62704
Nearby schools
GreatSchools rating
- 3/10Dubois Elementary SchoolGrades: K-5Distance: 2 mi
- 2/10U S Grant Middle SchoolGrades: 6-8Distance: 1.4 mi
- 7/10Springfield High SchoolGrades: 9-12Distance: 2.6 mi

Get pre-qualified for a loan
At Zillow Home Loans, we can pre-qualify you in as little as 5 minutes with no impact to your credit score.An equal housing lender. NMLS #10287.



