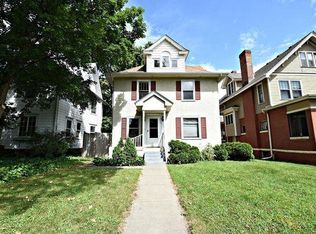For a video tour of this home please contact the listing agent Michael, or search the address "3116 Humboldt Ave S, Minneapolis" in YouTube.
This amazing, updated duplex is just steps to Uptown. The upper unit of this duplex has two floors. The main floor has a kitchen, a formal dining room, a living room, a den, one bedroom, and a bathroom. Three more bedrooms and a bathroom are on the upper level (3rd level). The remodeled kitchen has beautiful tile floors, stainless steel appliances, granite countertops, newer cabinets and a fabulous skylight to let in a ton of natural light. This home is full of charm, offering lots of built-ins, numerous large windows, hardwood and tile floors throughout, along with neutral paint, and ceiling fans in all 3 upper bedrooms. The laundry room is located on the 3rd floor in the 2nd bathroom, and is not shared. This property comes with 2 garage parking spaces and garage door openers. There are 2 large patios, one in the front and one in the back of the home, and the 3rd level has a high deck with great views. There is also a shared sunroom/greenhouse located by the garage.
LEASE TERMS:
Available for a July 1st start date. Seeking a 12-month lease term or longer. The security deposit is equal to one month's rent. The tenant is responsible only for the electricity. Water, garbage, gas, and lawn and snow care are included in the rent. Pets may be accepted based on the owner's approval and with a $300 nonrefundable pet fee (per pet).
RENTAL SCREENING GUIDELINES:
Room Dimensions Upper
Family Room15x10
Kitchen13x11
Dining Room13x13
Living Room15x13
Library15x9
Main floor bedroom14x9
Bedroom 214x12
Bedroom 313x13
Bedroom 412x12
Laundry18x6
MANAGEMENT:
This home is professionally managed by Mauzy Properties. Mauzy Properties is a full-service property manager and they provide tenants with a great rental experience. Streamlined application process, online rent payments, online repair requests, and many more features and perks.
Beautiful, updated Duplex! Location, Location, Location
House for rent
$2,850/mo
3116 Humboldt Ave S #2, Minneapolis, MN 55408
4beds
2,450sqft
Price is base rent and doesn't include required fees.
Single family residence
Available Tue Jul 1 2025
Cats, dogs OK
Air conditioner, ceiling fan
In unit laundry
Garage parking
-- Heating
What's special
Hardwood and tile floorsNeutral paintNumerous large windowsStainless steel appliancesRemodeled kitchenGranite countertopsBeautiful tile floors
- 7 days
- on Zillow |
- -- |
- -- |
Travel times
Facts & features
Interior
Bedrooms & bathrooms
- Bedrooms: 4
- Bathrooms: 2
- Full bathrooms: 2
Cooling
- Air Conditioner, Ceiling Fan
Appliances
- Included: Dishwasher, Dryer, Microwave, Range, Refrigerator, Washer
- Laundry: In Unit
Features
- Ceiling Fan(s), Storage
- Flooring: Carpet, Hardwood
- Windows: Window Coverings
Interior area
- Total interior livable area: 2,450 sqft
Video & virtual tour
Property
Parking
- Parking features: Garage
- Has garage: Yes
- Details: Contact manager
Features
- Patio & porch: Patio
- Exterior features: , Balcony, Kitchen island, Mirrors, Pet friendly
Construction
Type & style
- Home type: SingleFamily
- Property subtype: Single Family Residence
Community & HOA
Location
- Region: Minneapolis
Financial & listing details
- Lease term: Contact For Details
Price history
| Date | Event | Price |
|---|---|---|
| 4/29/2025 | Listed for rent | $2,850$1/sqft |
Source: Zillow Rentals | ||
| 5/5/2023 | Listing removed | -- |
Source: Zillow Rentals | ||
| 4/25/2023 | Listed for rent | $2,850+5.8%$1/sqft |
Source: Zillow Rentals | ||
| 4/20/2021 | Listing removed | -- |
Source: Zillow Rental Network Premium | ||
| 4/14/2021 | Listed for rent | $2,695$1/sqft |
Source: Zillow Rental Network Premium | ||
![[object Object]](https://photos.zillowstatic.com/fp/be851f1ce6361da248bf832869170349-p_i.jpg)
