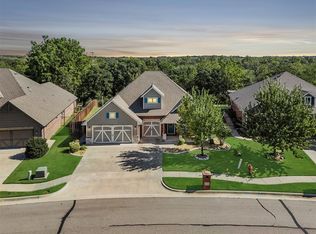Sold for $468,500 on 02/21/23
$468,500
3116 Hardwick Rd, Edmond, OK 73034
4beds
2,803sqft
Single Family Residence
Built in 2015
8,712 Square Feet Lot
$487,700 Zestimate®
$167/sqft
$2,903 Estimated rent
Home value
$487,700
$463,000 - $512,000
$2,903/mo
Zestimate® history
Loading...
Owner options
Explore your selling options
What's special
Big Price Reduction! This incredibly well maintained, one owner home located in East Edmond's with easy access to I-35, boasts many upgrades such as impact resistant roofing, a storm shelter, wiring for a generator, a level 1 charging station in the garage, a gas line for easy cooktop conversion, upgraded LED light fixtures, tankless hot water, some wood window shutters, and more! The spacious floor plan includes a formal dining, a study, and an upstairs bonus room along with 4 bedrooms and 3 baths. The owners retreat has a large walk-in closet, whirlpool tub and tiled walk-in shower. You'll see spectacular woodwork throughout the home including custom cabinets, 5.25" baseboards, and a coffered ceiling in the living room. Enjoy the feeling of privacy on the big covered patio overlooking the back yard and greenbelt behind the home. Don't forget about the neighborhood pool and playground area within a short walk from home. Schedule your showing today!
Zillow last checked: 8 hours ago
Listing updated: May 08, 2024 at 05:23pm
Listed by:
Robin Harris 405-630-5527,
Keller Williams Central OK ED
Bought with:
Shelby Cummings, 115531
Keller Williams Realty Elite
Source: MLSOK/OKCMAR,MLS#: 1037069
Facts & features
Interior
Bedrooms & bathrooms
- Bedrooms: 4
- Bathrooms: 3
- Full bathrooms: 3
Primary bedroom
- Description: Ceiling Fan,Double Vanities,Lower Level,Tub & Shower,Walk In Closet,Whirlpool
Bedroom
- Description: Ceiling Fan,Lower Level
Bedroom
- Description: Ceiling Fan,Lower Level
Bedroom
- Description: Ceiling Fan,Upper Level
Dining room
- Description: Formal
Kitchen
- Description: Breakfast Bar,Eating Space,Pantry
Living room
- Description: Ceiling Fan,Fireplace
Other
- Description: Bonus Room,Ceiling Fan,Upper Level
Study
- Description: Lower Level
Heating
- Central
Cooling
- Has cooling: Yes
Appliances
- Included: Dishwasher, Disposal, Microwave, Electric Oven, Double Oven, Built-In Electric Range
- Laundry: Laundry Room
Features
- Ceiling Fan(s), Stained Wood
- Flooring: Combination, Carpet, Tile, Wood
- Windows: Window Treatments, Double Pane, Vinyl Frame
- Number of fireplaces: 1
- Fireplace features: Gas Log
Interior area
- Total structure area: 2,803
- Total interior livable area: 2,803 sqft
Property
Parking
- Total spaces: 3
- Parking features: Concrete
- Garage spaces: 3
Features
- Levels: One and One Half
- Stories: 1
- Patio & porch: Patio, Porch
- Exterior features: Rain Gutters
- Has spa: Yes
- Spa features: Bath
- Fencing: Combination
Lot
- Size: 8,712 sqft
- Dimensions: 73 x 121
- Features: Greenbelt, Interior Lot
Details
- Parcel number: 3116NONEHardwick73034
- Special conditions: None
Construction
Type & style
- Home type: SingleFamily
- Architectural style: Traditional
- Property subtype: Single Family Residence
Materials
- Brick, Brick & Frame
- Foundation: Slab
- Roof: Composition
Condition
- Year built: 2015
Details
- Builder name: Homes by Taber
Utilities & green energy
- Utilities for property: Public
Community & neighborhood
Location
- Region: Edmond
HOA & financial
HOA
- Has HOA: Yes
- HOA fee: $720 annually
- Services included: Gated Entry, Greenbelt, Common Area Maintenance, Pool
Price history
| Date | Event | Price |
|---|---|---|
| 2/21/2023 | Sold | $468,500-2.4%$167/sqft |
Source: | ||
| 1/28/2023 | Pending sale | $479,900$171/sqft |
Source: | ||
| 1/7/2023 | Price change | $479,900-2.1%$171/sqft |
Source: | ||
| 10/28/2022 | Price change | $489,999-2%$175/sqft |
Source: | ||
| 10/3/2022 | Price change | $499,900-3.8%$178/sqft |
Source: | ||
Public tax history
| Year | Property taxes | Tax assessment |
|---|---|---|
| 2024 | $5,499 +25.8% | $52,360 +24.9% |
| 2023 | $4,371 +7.3% | $41,934 +5% |
| 2022 | $4,074 +3.6% | $39,938 +3% |
Find assessor info on the county website
Neighborhood: Hampden Hollow
Nearby schools
GreatSchools rating
- 8/10Centennial Elementary SchoolGrades: PK-5Distance: 2.3 mi
- 8/10Central Middle SchoolGrades: 6-8Distance: 4.9 mi
- 9/10Memorial High SchoolGrades: 9-12Distance: 5.1 mi
Schools provided by the listing agent
- Elementary: Centennial ES
- Middle: Central MS
- High: Memorial HS
Source: MLSOK/OKCMAR. This data may not be complete. We recommend contacting the local school district to confirm school assignments for this home.
Get a cash offer in 3 minutes
Find out how much your home could sell for in as little as 3 minutes with a no-obligation cash offer.
Estimated market value
$487,700
Get a cash offer in 3 minutes
Find out how much your home could sell for in as little as 3 minutes with a no-obligation cash offer.
Estimated market value
$487,700
