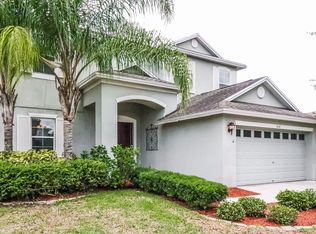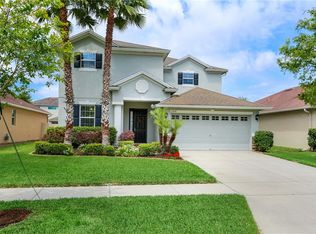Sold for $428,000 on 02/26/24
$428,000
3116 Granite Ridge Loop, Land O Lakes, FL 34638
3beds
1,711sqft
Single Family Residence
Built in 2010
6,277 Square Feet Lot
$404,400 Zestimate®
$250/sqft
$2,357 Estimated rent
Home value
$404,400
$384,000 - $425,000
$2,357/mo
Zestimate® history
Loading...
Owner options
Explore your selling options
What's special
PRICE ADJUSTMENT !!!!! Southern Crafted Home in the very desirable Gated Community of STONEGATE with NO CDD FEES! Original owner of this well maintained home offering 1700 Sq Foot of living space, 3 bedroom 2 bath with High Ceilings and Split open floor plan. Architectural Archways, covered front entry with elegant 8Ft Entry Door with Sidelights lead you into the Foyer. Secondary Bedrooms are located off the hall and separated by the guest bath, allowing for privacy. The kitchen is a Chef's delight, black appliances, including a gas range are complimented by the beauty of Black Granite Countertops.Beautiful Cabinetry with 42 inch upper Staggered Cabinets, large closet pantry and new microwave installed in 2023. Kitchen is open to the Dining area and Great Room with large window and sliding doors offering a view of the manicured back yard. Great room has surround sound and TV mount ready for a large TV, just in time for Pro and College Football season! The spacious Owner's Suite has a spacious walk in closet plus a secondary closet. En-Suite Bath offers Oversized walk in Shower, Double Sink Corian Vanity and separate water closet. Laundry Room has large closet and Cabinets for storage. Fully fenced back yard has an area for a fire pit and grill! Home was painted in 2022, NEW ROOF 2023. This community offers many amenities, including a sparkling community pool, fishing dock, playground and beautifully landscaped walking paths. Location offers Easy access to Suncoast Pkwy, I75, US 41. Also close to Wiregrass Mall, Tampa Premium Outlets, Great Restaurants, Medical Facilities, Hospitals and Entertainment. Seller is also offering $500.00 towards a Home Warranty!!
Zillow last checked: 8 hours ago
Listing updated: February 27, 2024 at 05:32am
Listing Provided by:
Denilee Beleele 813-431-8821,
FUTURE HOME REALTY INC 813-855-4982,
MaryAnn Architetto-Carroll 813-505-1955,
FUTURE HOME REALTY INC
Bought with:
Kimberly Falato, 3279305
SOUTHERN REALTY SERVICES LLC
Source: Stellar MLS,MLS#: U8214179 Originating MLS: Pinellas Suncoast
Originating MLS: Pinellas Suncoast

Facts & features
Interior
Bedrooms & bathrooms
- Bedrooms: 3
- Bathrooms: 2
- Full bathrooms: 2
Primary bedroom
- Features: En Suite Bathroom, Walk-In Closet(s)
- Level: First
- Dimensions: 16x12
Bedroom 2
- Features: Ceiling Fan(s), Built-in Closet
- Level: First
- Dimensions: 11x11
Bedroom 3
- Features: Ceiling Fan(s), Built-in Closet
- Level: First
- Dimensions: 11x11
Dining room
- Level: First
- Dimensions: 17x16
Great room
- Features: Ceiling Fan(s)
- Level: First
- Dimensions: 16x15
Kitchen
- Features: Granite Counters
- Level: First
- Dimensions: 12x11
Heating
- Central
Cooling
- Central Air
Appliances
- Included: Dishwasher, Disposal, Gas Water Heater, Microwave, Range, Refrigerator
- Laundry: Inside, Laundry Room
Features
- Ceiling Fan(s), Open Floorplan, Walk-In Closet(s)
- Flooring: Carpet, Tile
- Doors: Sliding Doors
- Windows: Blinds, Window Treatments
- Has fireplace: No
Interior area
- Total structure area: 2,194
- Total interior livable area: 1,711 sqft
Property
Parking
- Total spaces: 2
- Parking features: Driveway, Garage Door Opener
- Attached garage spaces: 2
- Has uncovered spaces: Yes
Features
- Levels: One
- Stories: 1
- Exterior features: Irrigation System, Lighting, Rain Gutters, Sidewalk
- Fencing: Vinyl
Lot
- Size: 6,277 sqft
- Features: In County, Landscaped, Sidewalk
- Residential vegetation: Mature Landscaping
Details
- Parcel number: 2326180070013000030
- Zoning: MPUD
- Special conditions: None
Construction
Type & style
- Home type: SingleFamily
- Architectural style: Traditional
- Property subtype: Single Family Residence
Materials
- Block, Stucco
- Foundation: Slab
- Roof: Shingle
Condition
- Completed
- New construction: No
- Year built: 2010
Details
- Warranty included: Yes
Utilities & green energy
- Sewer: Public Sewer
- Water: Public
- Utilities for property: Cable Connected, Electricity Connected, Natural Gas Connected, Public, Water Connected
Community & neighborhood
Security
- Security features: Smoke Detector(s)
Community
- Community features: Clubhouse, Deed Restrictions, Gated Community - No Guard, Playground, Pool, Sidewalks
Location
- Region: Land O Lakes
- Subdivision: STONEGATE PH 02
HOA & financial
HOA
- Has HOA: Yes
- HOA fee: $236 monthly
- Amenities included: Clubhouse, Gated, Playground
- Services included: Cable TV, Community Pool, Internet
- Association name: Jeff D'Amours
- Association phone: 813-936-4146
Other fees
- Pet fee: $0 monthly
Other financial information
- Total actual rent: 0
Other
Other facts
- Listing terms: Cash,Conventional,FHA,VA Loan
- Ownership: Fee Simple
- Road surface type: Paved, Asphalt
Price history
| Date | Event | Price |
|---|---|---|
| 2/26/2024 | Sold | $428,000-1.3%$250/sqft |
Source: | ||
| 2/5/2024 | Pending sale | $433,500$253/sqft |
Source: | ||
| 1/30/2024 | Price change | $433,500-1.1%$253/sqft |
Source: | ||
| 10/28/2023 | Price change | $438,500-1.1%$256/sqft |
Source: | ||
| 10/11/2023 | Price change | $443,500-1.1%$259/sqft |
Source: | ||
Public tax history
| Year | Property taxes | Tax assessment |
|---|---|---|
| 2024 | $3,321 +8.9% | $224,747 -32% |
| 2023 | $3,051 +11.5% | $330,403 +57.6% |
| 2022 | $2,736 +2.1% | $209,700 +6.1% |
Find assessor info on the county website
Neighborhood: Stonegate
Nearby schools
GreatSchools rating
- 7/10Oakstead Elementary SchoolGrades: PK-5Distance: 0.9 mi
- 7/10Charles S. Rushe Middle SchoolGrades: 6-8Distance: 1.7 mi
- 7/10Sunlake High SchoolGrades: 9-12Distance: 1.8 mi
Schools provided by the listing agent
- Elementary: Oakstead Elementary-PO
- Middle: Charles S. Rushe Middle-PO
- High: Sunlake High School-PO
Source: Stellar MLS. This data may not be complete. We recommend contacting the local school district to confirm school assignments for this home.
Get a cash offer in 3 minutes
Find out how much your home could sell for in as little as 3 minutes with a no-obligation cash offer.
Estimated market value
$404,400
Get a cash offer in 3 minutes
Find out how much your home could sell for in as little as 3 minutes with a no-obligation cash offer.
Estimated market value
$404,400

