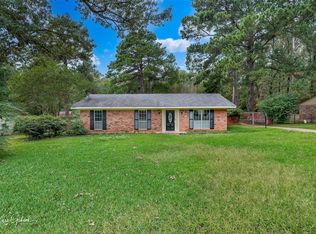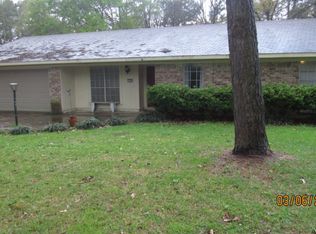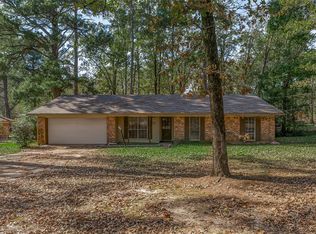Sold
Price Unknown
3116 Gorton Rd, Shreveport, LA 71119
3beds
1,595sqft
Single Family Residence
Built in 1971
0.53 Acres Lot
$209,100 Zestimate®
$--/sqft
$1,635 Estimated rent
Home value
$209,100
$199,000 - $220,000
$1,635/mo
Zestimate® history
Loading...
Owner options
Explore your selling options
What's special
Step into this beautiful oasis of comfort and style. The large lot offers ample space for outdoor activities and gardening. The remodeled interior boasts luxurious touches, including granite counters in both the kitchen and bathrooms, providing an elegant and sophisticated feel. Modern living is at its best with new luxury vinyl plank flooring and plush carpets throughout, providing both durability and comfort. Upgraded fixtures add a touch of class, while the stainless appliances in the kitchen elevate the cooking experience. The heart of the home is the living room, featuring stunning beams and a cozy fireplace. This inviting space seamlessly flows into an open concept layout, perfect for entertaining guests and creating cherished memories with family and friends. With the covered patio, you can enjoy outdoor gatherings all year round. This property offers a perfect blend of style, functionality, and comfort, making it an ideal place to call home. Don't miss this opportunity!
Zillow last checked: 8 hours ago
Listing updated: November 16, 2023 at 08:08am
Listed by:
Adam Lytle 0995687987 318-231-2000,
Berkshire Hathaway HomeServices Ally Real Estate 318-231-2000
Bought with:
Brian Smith
Keller Williams Northwest
Source: NTREIS,MLS#: 20399446
Facts & features
Interior
Bedrooms & bathrooms
- Bedrooms: 3
- Bathrooms: 2
- Full bathrooms: 2
Primary bedroom
- Features: En Suite Bathroom
- Level: First
- Dimensions: 0 x 0
Dining room
- Level: First
- Dimensions: 0 x 0
Living room
- Features: Fireplace
- Level: First
- Dimensions: 0 x 0
Heating
- Central
Cooling
- Central Air
Appliances
- Included: Dishwasher, Electric Range, Microwave
- Laundry: Laundry in Utility Room
Features
- Granite Counters
- Flooring: Carpet, Ceramic Tile, Luxury Vinyl, Luxury VinylPlank
- Has basement: No
- Number of fireplaces: 1
- Fireplace features: Living Room
Interior area
- Total interior livable area: 1,595 sqft
Property
Parking
- Total spaces: 2
- Parking features: Door-Multi
- Attached garage spaces: 2
Features
- Levels: One
- Stories: 1
- Patio & porch: Patio, Covered
- Pool features: None
- Fencing: Chain Link,Wood
Lot
- Size: 0.53 Acres
- Dimensions: 229 x 100
Details
- Parcel number: 171501014005900
Construction
Type & style
- Home type: SingleFamily
- Architectural style: Ranch,Detached
- Property subtype: Single Family Residence
Materials
- Brick
- Roof: Asphalt
Condition
- Year built: 1971
Utilities & green energy
- Sewer: Public Sewer
- Water: Public
- Utilities for property: Electricity Connected, Natural Gas Available, Sewer Available, Separate Meters, Water Available
Community & neighborhood
Location
- Region: Shreveport
- Subdivision: Yarbrough
Other
Other facts
- Road surface type: Asphalt
Price history
| Date | Event | Price |
|---|---|---|
| 11/15/2023 | Sold | -- |
Source: NTREIS #20399446 Report a problem | ||
| 10/4/2023 | Contingent | $199,900$125/sqft |
Source: NTREIS #20399446 Report a problem | ||
| 9/29/2023 | Listed for sale | $199,900$125/sqft |
Source: NTREIS #20399446 Report a problem | ||
| 8/5/2023 | Contingent | $199,900$125/sqft |
Source: NTREIS #20399446 Report a problem | ||
| 8/4/2023 | Listed for sale | $199,900+151.4%$125/sqft |
Source: NTREIS #20399446 Report a problem | ||
Public tax history
| Year | Property taxes | Tax assessment |
|---|---|---|
| 2024 | $1,097 -44.3% | $13,176 +6.6% |
| 2023 | $1,970 | $12,358 |
| 2022 | $1,970 +104.8% | $12,358 |
Find assessor info on the county website
Neighborhood: Western Hills and Yarborough
Nearby schools
GreatSchools rating
- 6/10Turner Elementary/Middle SchoolGrades: PK-8Distance: 3.1 mi
- 6/10Huntington High SchoolGrades: 9-12Distance: 2.8 mi
Schools provided by the listing agent
- Elementary: Caddo ISD Schools
- District: Caddo PSB
Source: NTREIS. This data may not be complete. We recommend contacting the local school district to confirm school assignments for this home.
Sell for more on Zillow
Get a Zillow Showcase℠ listing at no additional cost and you could sell for .
$209,100
2% more+$4,182
With Zillow Showcase(estimated)$213,282


