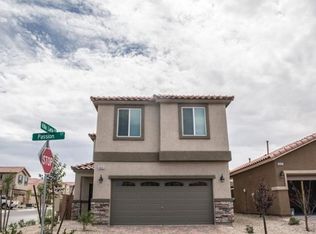HOME IN THE HEART OF THE LAKES. GREAT LOCATION. LOVELY HOME DESIGNED IN NEUTRAL COLORS. VERY CLEAN AND READY FOR YOU TO MOVE INTO. ALL TILE DOWNSTAIRS AND CARPET UP WITH TILE IN BATHS. VAULTED CEILING ENTRY FOYER AND LIVINGROOM IN THE FRONT. 3 BEROOMS. LARGE MASTER HAS SITTING ROOM (10X10) WITH CLOSET THAT COULD BE 4TH BEDROOM OR OFFICE. MASTER BATH WITH SEPARATE TUB AND SHOWER, DUAL SINKS, HUGE COUNTER SPACE. FAMILY ROOM WITH GAS FIREPLACE. OPENS TO THE KITCHEN WITH TILE FLOOR, GRANITE COUNTERS, ISLAND,PANTRY, REFRIGERATOR, MICROWAVE, BUILT-IN ELECTRIC OVEN AND SEPARATE GAS COOKTOP. HUGE SLIDING GLASS DOOR IN FAMILY ROOM OPENS TO REAR YARD THAT HAS A LATTICE COVER OVER THE PATIO. MANICURED LANDSCAPING WITH GRASS AND SHRUBS IN FRONT AND BACK. GREAT REAR YARD, PERFECT FOR FAMILY GATHERINGS OR PARTIES.
The data relating to real estate for sale on this web site comes in part from the INTERNET DATA EXCHANGE Program of the Greater Las Vegas Association of REALTORS MLS. Real estate listings held by brokerage firms other than this site owner are marked with the IDX logo.
Information is deemed reliable but not guaranteed.
Copyright 2022 of the Greater Las Vegas Association of REALTORS MLS. All rights reserved.
House for rent
$2,200/mo
3116 Forest Lake St, Las Vegas, NV 89117
3beds
1,936sqft
Price is base rent and doesn't include required fees.
Singlefamily
Available now
No pets
Central air, electric, ceiling fan
In unit laundry
2 Attached garage spaces parking
Fireplace
What's special
Dual sinksTile downstairsBuilt-in electric ovenVaulted ceilingManicured landscapingGas cooktopNeutral colors
- 5 days
- on Zillow |
- -- |
- -- |
Travel times
Facts & features
Interior
Bedrooms & bathrooms
- Bedrooms: 3
- Bathrooms: 3
- Full bathrooms: 2
- 1/2 bathrooms: 1
Heating
- Fireplace
Cooling
- Central Air, Electric, Ceiling Fan
Appliances
- Included: Dishwasher, Disposal, Dryer, Microwave, Oven, Refrigerator, Stove, Washer
- Laundry: In Unit
Features
- Ceiling Fan(s), Window Treatments
- Has fireplace: Yes
Interior area
- Total interior livable area: 1,936 sqft
Property
Parking
- Total spaces: 2
- Parking features: Attached, Garage, Private, Covered
- Has attached garage: Yes
- Details: Contact manager
Features
- Stories: 2
- Exterior features: Architecture Style: Two Story, Attached, Ceiling Fan(s), Finished Garage, Floor Covering: Ceramic, Flooring: Ceramic, Garage, Garage Door Opener, Grounds Care included in rent, Inside Entrance, Pets - No, Private, Security System Owned, Window Treatments
Details
- Parcel number: 16307313050
Construction
Type & style
- Home type: SingleFamily
- Property subtype: SingleFamily
Condition
- Year built: 1989
Community & HOA
Location
- Region: Las Vegas
Financial & listing details
- Lease term: 12 Months
Price history
| Date | Event | Price |
|---|---|---|
| 5/14/2025 | Listed for rent | $2,200$1/sqft |
Source: GLVAR #2683506 | ||
| 5/17/2024 | Listing removed | -- |
Source: Zillow Rentals | ||
| 5/15/2024 | Listed for rent | $2,200$1/sqft |
Source: Zillow Rentals | ||
| 5/15/2024 | Listing removed | -- |
Source: GLVAR #2576962 | ||
| 4/23/2024 | Listed for rent | $2,200+29.8%$1/sqft |
Source: GLVAR #2576962 | ||
![[object Object]](https://photos.zillowstatic.com/fp/99fdf1bfc88300e4ab72c0487002d4fb-p_i.jpg)
