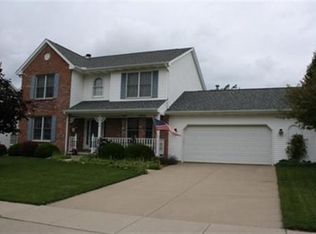Move in ready, in beautiful condition! Great home in popular Eagle Crest Subdivision. Huge kitchen w/ 42 inch uppers and large eat in space. Kitchen leads to large back yard w/ freshly painted deck for entertaining. Hardwood and tile throughout first floor. Full finished basement w/ wet bar and cove for big screen movie watching! 4 large bedrooms upstairs w/ large closets. 3 car garage, 3rd stall can be used as garage or workspace. So many updates: Sump Pump w/ battery back up 2018, Entire home painted October 2018, Hardwood in living room 2017, New HVAC system 2016 w/ SMART controls. New carpet in basement 2016. Home features a whole house humidifier. There is no HOA, fence can be installed in backyard. This home is priced right and will go fast!
This property is off market, which means it's not currently listed for sale or rent on Zillow. This may be different from what's available on other websites or public sources.

