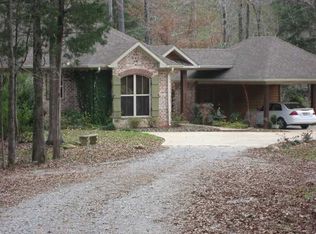This Mediterranean style estate is ~3-1/2 acres, is a 30-minute drive south of Jackson Mississippi, and is located on the largest private lake (Copiah Lake) in Mississippi. The estate includes a pecan orchard, herb garden, a private garden at the master wing, a large gunnite pool with a waterfall, and ~4000 sq-ft of outdoor living space which includes imported Italian statues and columns, and a sugar bowl fire pit. It also includes an upper deck overlooking the lake with stairs leading to a dock at the waters edge suitable for tying up a boat or just casting a line looking for a largemouth bass. It also includes 2 covered the porches that overlook the pool and lake. The home was completely remodeled in 2015 and is two stories. The first story includes a Master Wing (~1300 sq-ft) that has a wet bar with ice machine and Sub-zero wine cooler and refrigerator, a see-through stone gas fireplace, stone shower and marble tile tub, a sitting room, large walk-in closet, and a steam sauna. The large dressing area includes marble vessels. The gourmet kitchen and dining room (32x17) includes a large island with custom granite, large cypress beams along the ceiling, a Sub-Zero refrigerator, Viking gas range with 2 ovens, and 2 dishwashers. The sink was made from a single solid piece of granite and all countertops are also granite. Adjacent is a game room (17x16) with a half-bath. The great room (45x21) includes a large gas fireplace, built in entertainment center, and pool table. The laundry room (18x10) includes ample cabinet space, a built in iron, and a built in desk. The study (17x14) includes custom built in floor to ceiling book shelves made of cypress and a view of the pecan orchard. All of the flooring is either Arkansas river rock or imported Mexican tile. The air conditioning is 4-zone electric heat pumps and heating is 4-zone gas furnaces. There are two gas tankless hot water heaters serving the house. All of the woodwork in the house, including the columns in the foyer (45x10) is cypress. All of the doors are also cypress, some of which are antique. House also includes a whole house stereo, security system, intercom system, whole house vacuum system, clay tile roof, and a 3 car attached garage that includes a work bench area and storage area. Upstairs are 4 bedrooms (17x14 17x14, 17x11, 13x12), 2 of which have their own bathroom, the other 2 share a jack-and-jill bathroom that includes an antique soaking tub. Two bedrooms open up to a 2nd story balcony that overlooks the pool and lake. The other 2 each have a separate balcony that overlooks the pecan orchard and back yard. The upstairs also includes a sitting area. All furnishings including the outdoor furniture are negotiable during the sale of the house. To Realtors: We will pay a sellar's commission at the time of closing if one of your clients provides an acceptable offer for the property.
This property is off market, which means it's not currently listed for sale or rent on Zillow. This may be different from what's available on other websites or public sources.
