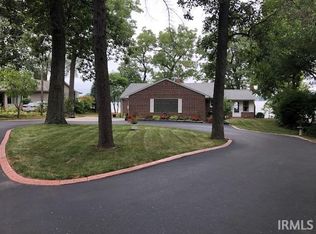Closed
$740,000
3116 Country Club Dr E, Rochester, IN 46975
2beds
2,764sqft
Single Family Residence
Built in 1964
0.26 Acres Lot
$763,600 Zestimate®
$--/sqft
$1,478 Estimated rent
Home value
$763,600
Estimated sales range
Not available
$1,478/mo
Zestimate® history
Loading...
Owner options
Explore your selling options
What's special
Waterfront prime location on beautiful Lake Manitou!! Spectacular views of the lake from this large and deep lot (60x190). Move in ready 2 bedroom 2.5 bath one story home w/walk out basement has over 2700 finished sq ft. Includes a 2016 Harris 20' pontoon w/50hp motor, Shorestation electric lift, and aluminum framed pier. Fabulous lakeside upper and lower patios and spacious 8' wide seawall. This limestone exterior home has so much historic character inside and out. Two main floor bedrooms, full bath, half bath and laundry on main level. Kitchen has lots of cabinetry, pantry, and includes all appliances. The panoramic views from the dining room may be your favorite spot to watch the lake activity. Finished walk out basement has large family room w/fireplace & vent free gas log, 2nd kitchen w/sink, electric stove and 2nd full bath. Updates include: new roof 2018 w/art-lock shingle category 4 rating on home & garage, 2020 new HVAC & central air, 2018 gas water heater, 2024 landscaped stairs to lakeside, restored historic decorative fencing from legendary composer Cole Porter and stained glass window w/matching fence motifs, antique lightening rods and custom weather vanes on roof. Classic oak hardwood floors in entry and living room. Detached 2 car garage and lean-to w/metal roof for storage. Walk on down to the Elks Lodge for a round of golf, pickleball or dining and socializing.
Zillow last checked: 8 hours ago
Listing updated: August 12, 2024 at 01:23pm
Listed by:
Lisa Goodman 574-835-0986,
LAKESHORE RLTRS, INCR
Bought with:
Abigail Renie
LAKESHORE RLTRS, INCR
Source: IRMLS,MLS#: 202409554
Facts & features
Interior
Bedrooms & bathrooms
- Bedrooms: 2
- Bathrooms: 3
- Full bathrooms: 2
- 1/2 bathrooms: 1
- Main level bedrooms: 2
Bedroom 1
- Level: Main
Bedroom 2
- Level: Main
Dining room
- Level: Main
- Area: 77
- Dimensions: 11 x 7
Family room
- Level: Lower
- Area: 420
- Dimensions: 35 x 12
Kitchen
- Level: Main
- Area: 176
- Dimensions: 16 x 11
Living room
- Level: Main
- Area: 286
- Dimensions: 22 x 13
Heating
- Natural Gas, Forced Air, High Efficiency Furnace
Cooling
- Central Air
Appliances
- Included: Disposal, Range/Oven Hk Up Gas/Elec, Dishwasher, Microwave, Refrigerator, Washer, Dryer-Gas, Electric Range, Gas Range, Gas Water Heater, Water Softener Owned
- Laundry: Gas Dryer Hookup, Main Level
Features
- Kitchen Island
- Flooring: Hardwood, Carpet, Vinyl
- Doors: Pocket Doors
- Windows: Blinds
- Basement: Walk-Out Access,Finished
- Number of fireplaces: 1
- Fireplace features: Family Room, Gas Log, Ventless
Interior area
- Total structure area: 2,986
- Total interior livable area: 2,764 sqft
- Finished area above ground: 1,493
- Finished area below ground: 1,271
Property
Parking
- Total spaces: 2
- Parking features: Detached, Garage Door Opener, Concrete
- Garage spaces: 2
- Has uncovered spaces: Yes
Features
- Levels: One
- Stories: 1
- Patio & porch: Deck Covered, Porch Covered
- Fencing: Decorative,Metal
- Has view: Yes
- Waterfront features: Waterfront, Lake, Deck on Waterfront, Pier/Dock, Deeded, Lake Front, Ski Lake
- Body of water: Lake Manitou
- Frontage length: Channel/Canal Frontage(0),Water Frontage(60)
Lot
- Size: 0.26 Acres
- Dimensions: 60x190
- Features: Lake, Landscaped
Details
- Parcel number: 250715276015.000009
Construction
Type & style
- Home type: SingleFamily
- Property subtype: Single Family Residence
Materials
- Vinyl Siding, Limestone
- Foundation: Slab
- Roof: Asphalt,Dimensional Shingles
Condition
- New construction: No
- Year built: 1964
Utilities & green energy
- Electric: Duke Energy Indiana
- Gas: NIPSCO
- Sewer: City
- Water: City
Community & neighborhood
Location
- Region: Rochester
- Subdivision: None
Other
Other facts
- Listing terms: Cash,Conventional
Price history
| Date | Event | Price |
|---|---|---|
| 8/12/2024 | Sold | $740,000-6.9% |
Source: | ||
| 8/5/2024 | Pending sale | $795,000 |
Source: | ||
| 5/20/2024 | Price change | $795,000-3.6% |
Source: | ||
| 3/22/2024 | Listed for sale | $824,900+135.7% |
Source: | ||
| 11/16/2015 | Sold | $350,000-10.2% |
Source: | ||
Public tax history
| Year | Property taxes | Tax assessment |
|---|---|---|
| 2024 | $4,788 -0.9% | $516,700 +2% |
| 2023 | $4,833 +14.8% | $506,500 +4.8% |
| 2022 | $4,210 +16.3% | $483,200 +14.8% |
Find assessor info on the county website
Neighborhood: 46975
Nearby schools
GreatSchools rating
- NAColumbia Elementary SchoolGrades: PK-1Distance: 2.2 mi
- 6/10Rochester Community Md SchoolGrades: 5-7Distance: 2.8 mi
- 4/10Rochester Community High SchoolGrades: 8-12Distance: 2.8 mi
Schools provided by the listing agent
- Elementary: Columbia / Riddle
- Middle: Rochester Community
- High: Rochester Community
- District: Rochester Community School Corp.
Source: IRMLS. This data may not be complete. We recommend contacting the local school district to confirm school assignments for this home.
Get pre-qualified for a loan
At Zillow Home Loans, we can pre-qualify you in as little as 5 minutes with no impact to your credit score.An equal housing lender. NMLS #10287.
