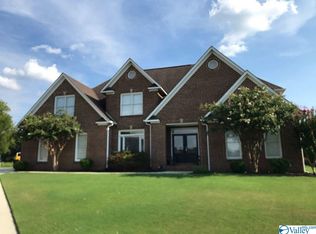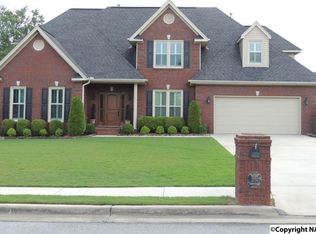Sold for $400,000
$400,000
3116 Constitution Dr SW, Decatur, AL 35603
4beds
3,594sqft
Single Family Residence
Built in 1998
-- sqft lot
$395,500 Zestimate®
$111/sqft
$2,287 Estimated rent
Home value
$395,500
$320,000 - $486,000
$2,287/mo
Zestimate® history
Loading...
Owner options
Explore your selling options
What's special
Beautiful 4-bed, 2.5-bath two-story home in the desirable Willow Tree subdivision! Enjoy privacy with a fenced yard and landscaped hedges—just minutes from schools, shopping, & fine dining. This spacious home offers 9'+ ceilings, a welcoming foyer, gas log fireplace in the living room, & a sunroom. The kitchen features quartz countertops, island, pantry, ample cabinets, & appliances. Office with French doors, formal dining, breakfast area, & laundry room with storage. Large primary suite with walk-in closet, whirlpool tub, and separate shower. Upstairs: 3 bedrooms, Jack & Jill bath, study, & bonus room. Enjoy the covered front porch, 2-car attached garage, and 1-car detached garage.
Zillow last checked: 8 hours ago
Listing updated: July 21, 2025 at 03:36pm
Listed by:
Morgan Jones 256-522-8465,
MarMac Real Estate
Bought with:
Kristen Hight, 110578
A.H. Sothebys Int. Realty
Source: ValleyMLS,MLS#: 21886456
Facts & features
Interior
Bedrooms & bathrooms
- Bedrooms: 4
- Bathrooms: 3
- Full bathrooms: 2
- 1/2 bathrooms: 1
Primary bedroom
- Features: 9’ Ceiling, Bay WDW, Ceiling Fan(s), Crown Molding, Carpet, Double Vanity, Recessed Lighting, Smooth Ceiling, Tray Ceiling(s), Walk-In Closet(s)
- Level: First
- Area: 210
- Dimensions: 14 x 15
Bedroom 2
- Features: 9’ Ceiling, Ceiling Fan(s), Laminate Floor
- Level: Second
- Area: 110
- Dimensions: 10 x 11
Bedroom 3
- Features: 9’ Ceiling, Ceiling Fan(s), Laminate Floor
- Level: Second
- Area: 165
- Dimensions: 11 x 15
Bedroom 4
- Features: 9’ Ceiling, Ceiling Fan(s), Carpet
- Level: Second
- Area: 272
- Dimensions: 17 x 16
Dining room
- Features: 9’ Ceiling, Crown Molding, Smooth Ceiling, Wood Floor
- Level: First
- Area: 130
- Dimensions: 13 x 10
Kitchen
- Features: 9’ Ceiling, Crown Molding, Kitchen Island, Pantry, Recessed Lighting, Tile, Quartz
- Level: First
- Area: 130
- Dimensions: 10 x 13
Living room
- Features: 9’ Ceiling, Ceiling Fan(s), Crown Molding, Fireplace, Recessed Lighting, Smooth Ceiling, Tray Ceiling(s), Wood Floor
- Level: First
- Area: 416
- Dimensions: 26 x 16
Office
- Features: 9’ Ceiling, Ceiling Fan(s), Crown Molding, Smooth Ceiling, Wood Floor
- Level: First
- Area: 140
- Dimensions: 14 x 10
Bonus room
- Features: 9’ Ceiling, Ceiling Fan(s), Carpet, Vaulted Ceiling(s)
- Level: Second
- Area: 253
- Dimensions: 23 x 11
Laundry room
- Features: 9’ Ceiling, Tile
- Level: First
- Area: 36
- Dimensions: 6 x 6
Heating
- Central 2, Electric
Cooling
- Central 2, Electric
Appliances
- Included: Dishwasher, Gas Water Heater, Range, Refrigerator
Features
- Has basement: No
- Number of fireplaces: 1
- Fireplace features: Gas Log, One
Interior area
- Total interior livable area: 3,594 sqft
Property
Parking
- Parking features: Garage-One Car, Garage-Two Car, Garage-Attached, Garage-Detached, Garage Door Opener, Driveway-Concrete
Features
- Levels: Two
- Stories: 2
- Patio & porch: Covered Porch, Front Porch
- Exterior features: Sidewalk
Lot
- Dimensions: 70 x 183 x 195 x 124
Details
- Parcel number: 1301024000062.000
Construction
Type & style
- Home type: SingleFamily
- Property subtype: Single Family Residence
Materials
- Foundation: Slab
Condition
- New construction: No
- Year built: 1998
Utilities & green energy
- Sewer: Public Sewer
- Water: Public
Community & neighborhood
Location
- Region: Decatur
- Subdivision: Willow Tree
Price history
| Date | Event | Price |
|---|---|---|
| 7/21/2025 | Sold | $400,000-10.9%$111/sqft |
Source: | ||
| 7/7/2025 | Pending sale | $449,000$125/sqft |
Source: | ||
| 6/23/2025 | Contingent | $449,000$125/sqft |
Source: | ||
| 6/4/2025 | Price change | $449,000-2.2%$125/sqft |
Source: | ||
| 5/18/2025 | Price change | $459,250-2.3%$128/sqft |
Source: | ||
Public tax history
| Year | Property taxes | Tax assessment |
|---|---|---|
| 2024 | $1,758 | $39,860 |
| 2023 | $1,758 | $39,860 |
| 2022 | $1,758 +7.9% | $39,860 +7.7% |
Find assessor info on the county website
Neighborhood: 35603
Nearby schools
GreatSchools rating
- 4/10Chestnut Grove Elementary SchoolGrades: PK-5Distance: 0.2 mi
- 6/10Cedar Ridge Middle SchoolGrades: 6-8Distance: 0.7 mi
- 7/10Austin High SchoolGrades: 10-12Distance: 2 mi
Schools provided by the listing agent
- Elementary: Chestnut Grove Elementary
- Middle: Austin Middle
- High: Austin
Source: ValleyMLS. This data may not be complete. We recommend contacting the local school district to confirm school assignments for this home.
Get pre-qualified for a loan
At Zillow Home Loans, we can pre-qualify you in as little as 5 minutes with no impact to your credit score.An equal housing lender. NMLS #10287.
Sell with ease on Zillow
Get a Zillow Showcase℠ listing at no additional cost and you could sell for —faster.
$395,500
2% more+$7,910
With Zillow Showcase(estimated)$403,410

