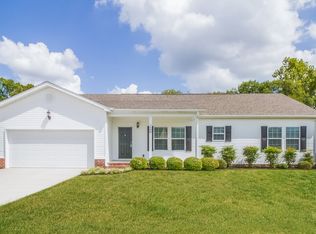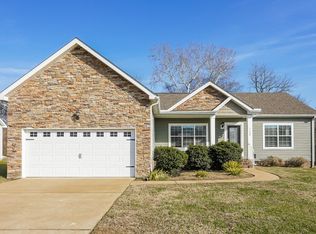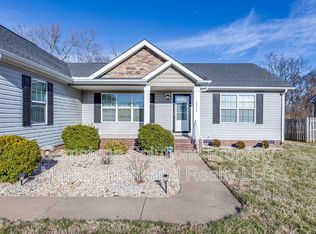Closed
$439,999
3116 Arbor Valley Rd Lot Arb090, Spring Hill, TN 37174
3beds
2,230sqft
Single Family Residence, Residential, Condominium
Built in 2024
-- sqft lot
$432,300 Zestimate®
$197/sqft
$2,587 Estimated rent
Home value
$432,300
$393,000 - $471,000
$2,587/mo
Zestimate® history
Loading...
Owner options
Explore your selling options
What's special
MOVE IN THIS MONTH! The Concord floorplan features 3 bedrooms (2 on the 1st floor) and covered outdoor living with a gated courtyard. The primary bathroom features dual vanity sinks, quartz tops, a large tile shower with seat, and an elongated/comfort height toilet. This spacious townhome at homesite #90 is loaded with storage, including an oversized, extended 2 car garage! Enjoy low-maintenance, first-floor living in amenity-filled Arbor Valley! Call now for more information about our Move-In-Now package!!
Zillow last checked: 8 hours ago
Listing updated: March 25, 2025 at 03:27pm
Listing Provided by:
Grant Burnett 615-974-4261,
Parks Compass,
Megan McCann 615-400-3502,
Parks Compass
Bought with:
Caroline Kaeser Lutz, 336689
Benchmark Realty, LLC
Source: RealTracs MLS as distributed by MLS GRID,MLS#: 2788143
Facts & features
Interior
Bedrooms & bathrooms
- Bedrooms: 3
- Bathrooms: 3
- Full bathrooms: 3
- Main level bedrooms: 2
Bedroom 1
- Area: 208 Square Feet
- Dimensions: 16x13
Bedroom 2
- Features: Extra Large Closet
- Level: Extra Large Closet
- Area: 165 Square Feet
- Dimensions: 15x11
Bedroom 3
- Features: Walk-In Closet(s)
- Level: Walk-In Closet(s)
- Area: 154 Square Feet
- Dimensions: 14x11
Bonus room
- Features: Second Floor
- Level: Second Floor
- Area: 375 Square Feet
- Dimensions: 25x15
Dining room
- Features: Combination
- Level: Combination
- Area: 130 Square Feet
- Dimensions: 13x10
Kitchen
- Features: Pantry
- Level: Pantry
- Area: 143 Square Feet
- Dimensions: 13x11
Living room
- Area: 352 Square Feet
- Dimensions: 22x16
Heating
- Central
Cooling
- Central Air, Electric
Appliances
- Included: Electric Oven, Electric Range, Dishwasher, Disposal, Microwave
Features
- Storage, Walk-In Closet(s), Entrance Foyer, Primary Bedroom Main Floor
- Flooring: Carpet, Wood, Tile
- Basement: Slab
- Has fireplace: No
- Common walls with other units/homes: 2+ Common Walls
Interior area
- Total structure area: 2,230
- Total interior livable area: 2,230 sqft
- Finished area above ground: 2,230
Property
Parking
- Total spaces: 2
- Parking features: Garage Door Opener, Garage Faces Rear
- Attached garage spaces: 2
Features
- Levels: Two
- Stories: 2
- Patio & porch: Patio, Covered, Porch
- Exterior features: Sprinkler System
- Pool features: Association
- Fencing: Partial
Lot
- Features: Level
Details
- Special conditions: Standard
Construction
Type & style
- Home type: Condo
- Architectural style: Traditional
- Property subtype: Single Family Residence, Residential, Condominium
- Attached to another structure: Yes
Materials
- Brick
- Roof: Shingle
Condition
- New construction: Yes
- Year built: 2024
Utilities & green energy
- Sewer: Public Sewer
- Water: Public
- Utilities for property: Electricity Available, Water Available, Underground Utilities
Community & neighborhood
Security
- Security features: Smoke Detector(s)
Location
- Region: Spring Hill
- Subdivision: Arbor Valley
HOA & financial
HOA
- Has HOA: Yes
- HOA fee: $239 monthly
- Amenities included: Clubhouse, Fitness Center, Playground, Pool, Underground Utilities, Trail(s)
- Services included: Maintenance Structure, Maintenance Grounds, Insurance, Recreation Facilities
- Second HOA fee: $350 one time
Price history
| Date | Event | Price |
|---|---|---|
| 3/25/2025 | Sold | $439,999$197/sqft |
Source: | ||
| 2/21/2025 | Contingent | $439,999$197/sqft |
Source: | ||
| 2/5/2025 | Listed for sale | $439,999$197/sqft |
Source: | ||
Public tax history
Tax history is unavailable.
Neighborhood: 37174
Nearby schools
GreatSchools rating
- 6/10Spring Hill Elementary SchoolGrades: PK-4Distance: 1 mi
- 6/10Spring Hill Middle SchoolGrades: 5-8Distance: 1.6 mi
- 4/10Spring Hill High SchoolGrades: 9-12Distance: 3 mi
Schools provided by the listing agent
- Elementary: Spring Hill Elementary
- Middle: Spring Hill Middle School
- High: Spring Hill High School
Source: RealTracs MLS as distributed by MLS GRID. This data may not be complete. We recommend contacting the local school district to confirm school assignments for this home.
Get a cash offer in 3 minutes
Find out how much your home could sell for in as little as 3 minutes with a no-obligation cash offer.
Estimated market value$432,300
Get a cash offer in 3 minutes
Find out how much your home could sell for in as little as 3 minutes with a no-obligation cash offer.
Estimated market value
$432,300


