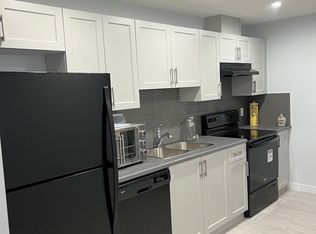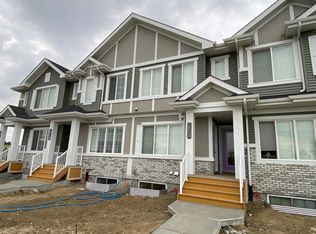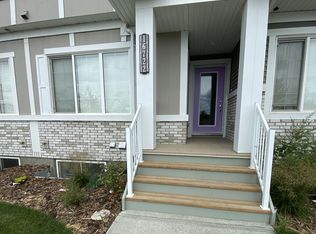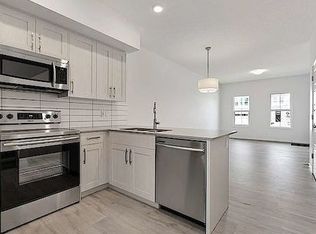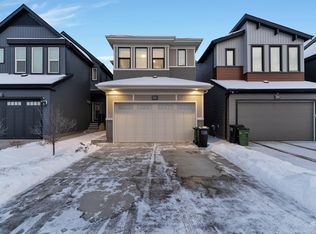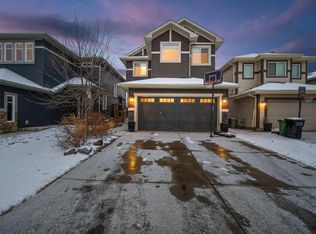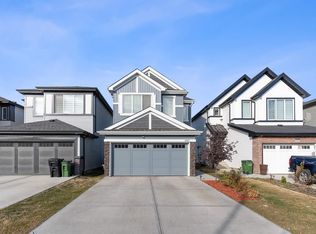3116 167th St SW, Edmonton, AB T6W 4R2
What's special
- 86 days |
- 8 |
- 1 |
Zillow last checked: 8 hours ago
Listing updated: October 13, 2025 at 09:56am
Alan H Gee,
RE/MAX Elite,
Melissa A Gee,
RE/MAX Elite
Facts & features
Interior
Bedrooms & bathrooms
- Bedrooms: 3
- Bathrooms: 3
- Full bathrooms: 2
- 1/2 bathrooms: 1
Primary bedroom
- Level: Main
Family room
- Level: Basement
- Area: 250.6
- Dimensions: 14 x 17.9
Heating
- Forced Air-1, Natural Gas
Cooling
- Air Conditioner, Air Conditioning-Central
Appliances
- Included: Dryer, Garburator, Exhaust Fan, Refrigerator, Gas Stove, Washer, Wine Cooler, Second Dishwasher
Features
- Ceiling 9 ft., Closet Organizers, No Smoking Home
- Flooring: Ceramic Tile, Vinyl Plank
- Windows: Window Coverings, Curtains and Blinds, Vinyl Windows
- Basement: Full, Finished, 9 ft. Basement Ceiling, 9 ft. Basement Ceiling
- Fireplace features: Electric
Interior area
- Total structure area: 1,371
- Total interior livable area: 1,371 sqft
Property
Parking
- Total spaces: 2
- Parking features: Double Garage Attached, Garage Control
- Attached garage spaces: 2
Features
- Levels: 2
- Patio & porch: Deck
- Exterior features: Backs Onto Park/Trees, Landscaped, Playground Nearby, Exterior Walls- 2"x6"
Lot
- Features: Backs Onto Park/Trees, Near Golf Course, Landscaped, Playground Nearby, Near Public Transit, Schools, Shopping Nearby, Golf Nearby, Public Transportation
Construction
Type & style
- Home type: SingleFamily
- Architectural style: Bungalow
- Property subtype: Single Family Residence
Materials
- Foundation: Concrete Perimeter
- Roof: Asphalt
Condition
- Year built: 2022
Community & HOA
Community
- Features: Ceiling 9 ft., Closet Organizers, Deck, Exterior Walls- 2"x6", No Smoking Home
- Security: Smoke Detector(s), Detectors Smoke
Location
- Region: Edmonton
Financial & listing details
- Price per square foot: C$510/sqft
- Date on market: 9/18/2025
- Ownership: Private
By pressing Contact Agent, you agree that the real estate professional identified above may call/text you about your search, which may involve use of automated means and pre-recorded/artificial voices. You don't need to consent as a condition of buying any property, goods, or services. Message/data rates may apply. You also agree to our Terms of Use. Zillow does not endorse any real estate professionals. We may share information about your recent and future site activity with your agent to help them understand what you're looking for in a home.
Price history
Price history
Price history is unavailable.
Public tax history
Public tax history
Tax history is unavailable.Climate risks
Neighborhood: Windermere
Nearby schools
GreatSchools rating
No schools nearby
We couldn't find any schools near this home.
- Loading
