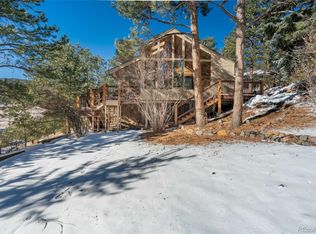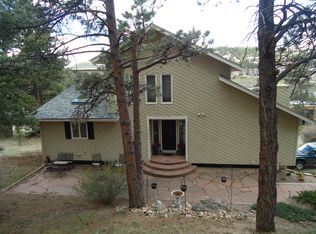Sold for $999,995
Street View
$999,995
31157 Lewis Ridge Road, Evergreen, CO 80439
5beds
2,864sqft
Single Family Residence
Built in 1995
0.98 Acres Lot
$957,300 Zestimate®
$349/sqft
$4,476 Estimated rent
Home value
$957,300
$890,000 - $1.02M
$4,476/mo
Zestimate® history
Loading...
Owner options
Explore your selling options
What's special
DRAMATIC PRICE DECREASE! Down $120,000! Take advantage that the sellers have moved to the east coast for new jobs. SUPER CONVENIENT LOCATION! Along with peaceful views out every window. Want to leave the chaos of the Denver Metro but still commute quickly to work? Want to be just minutes from all the local Jeffco schools/shopping but also hiking/mountain bike riding at the same time? Welcome to this stunning single-family home located in the desirable Hiwan neighborhood. This home offers easy access to Evergreen Pkwy & is across the street from Elk Meadow Park,where miles of hiking/biking trails await. With 5 spacious bedrooms & 4 bathrooms,this charming property offers a generous 2,984 sq ft of living space. As you step inside,the large triple-pane picture windows throughout the home invite natural light & showcase breathtaking views of the majestic mountains,aspens,& pine trees & keeps the inside totally quiet. Featuring granite & quartz countertops in the kitchen and baths,the residence exudes mountain elegance. The 9 ft & 10 ft ceilings create an open & airy atmosphere. While the beautiful hardwood floors/stairs add warmth & character to the space. The open concept living area,kitchen,breakfast nook provide the perfect setting for entertaining family & friends,while the separate formal dining room sets the stage for memorable dinner parties. Enjoy serenity on large back deck overlooking the .98 acre lot seeded with natural grasses & wildflowers. The private primary bedroom,located on its own level,has a 5-piece ensuite bath,ensuring tranquility. With air conditioning in all upstairs bedrooms & the main floor living area,you'll stay cool during the summer months with two gas fireplaces to keep you warm in the winter. The downstairs family room with two bedrooms,bathroom & a separate entrance provides flexible space for a variety of needs. A two car heated garage has built in shelving,hangers for tools,a workbench, & cabinets. Come experience for yourself.
Zillow last checked: 8 hours ago
Listing updated: December 31, 2024 at 01:24pm
Listed by:
Jean Lancaster 303-815-6698 jeanhlancaster@outlook.com,
Highgarden Real Estate Inc
Bought with:
Elizabeth Moore, 100041529
RE/MAX Alliance
Source: REcolorado,MLS#: 4500461
Facts & features
Interior
Bedrooms & bathrooms
- Bedrooms: 5
- Bathrooms: 4
- Full bathrooms: 2
- 3/4 bathrooms: 1
- 1/2 bathrooms: 1
- Main level bathrooms: 1
Primary bedroom
- Level: Upper
Bedroom
- Level: Upper
Bedroom
- Level: Upper
Bedroom
- Level: Basement
Bedroom
- Level: Basement
Primary bathroom
- Level: Upper
Bathroom
- Level: Upper
Bathroom
- Level: Basement
Bathroom
- Level: Main
Dining room
- Level: Main
Family room
- Level: Basement
Great room
- Level: Main
Kitchen
- Level: Main
Heating
- Active Solar, Electric
Cooling
- Air Conditioning-Room
Appliances
- Included: Dishwasher, Disposal, Dryer, Range, Range Hood, Refrigerator, Self Cleaning Oven, Washer
Features
- Granite Counters, High Ceilings, Kitchen Island, Open Floorplan, Primary Suite, Quartz Counters, Smoke Free, Vaulted Ceiling(s), Walk-In Closet(s)
- Flooring: Carpet, Wood
- Windows: Triple Pane Windows
- Basement: Exterior Entry,Finished,Walk-Out Access
- Number of fireplaces: 2
- Fireplace features: Basement, Great Room
Interior area
- Total structure area: 2,864
- Total interior livable area: 2,864 sqft
- Finished area above ground: 1,952
- Finished area below ground: 912
Property
Parking
- Total spaces: 4
- Parking features: Asphalt
- Attached garage spaces: 2
- Details: Off Street Spaces: 2
Features
- Levels: Three Or More
- Patio & porch: Deck
- Fencing: Partial
Lot
- Size: 0.98 Acres
Details
- Parcel number: 091028
- Zoning: MR-1
- Special conditions: Standard
Construction
Type & style
- Home type: SingleFamily
- Architectural style: Mountain Contemporary
- Property subtype: Single Family Residence
Materials
- Wood Siding
- Foundation: Concrete Perimeter
Condition
- Year built: 1995
Utilities & green energy
- Electric: 220 Volts
- Sewer: Public Sewer
- Water: Public
Community & neighborhood
Location
- Region: Evergreen
- Subdivision: Hiwan
HOA & financial
HOA
- Has HOA: Yes
- HOA fee: $90 annually
- Association name: Hiwan
- Association phone: 000-000-0000
Other
Other facts
- Listing terms: Cash,Conventional,FHA,Jumbo,VA Loan
- Ownership: Individual
- Road surface type: Paved
Price history
| Date | Event | Price |
|---|---|---|
| 12/30/2024 | Sold | $999,995$349/sqft |
Source: | ||
| 11/29/2024 | Pending sale | $999,995$349/sqft |
Source: | ||
| 10/23/2024 | Price change | $999,9950%$349/sqft |
Source: | ||
| 8/8/2024 | Price change | $1,000,000-5.6%$349/sqft |
Source: | ||
| 7/18/2024 | Price change | $1,059,000-2.8%$370/sqft |
Source: | ||
Public tax history
| Year | Property taxes | Tax assessment |
|---|---|---|
| 2024 | $6,048 +23.6% | $65,951 |
| 2023 | $4,895 -1% | $65,951 +27.3% |
| 2022 | $4,945 +11.3% | $51,814 -6.8% |
Find assessor info on the county website
Neighborhood: 80439
Nearby schools
GreatSchools rating
- NABergen Meadow Primary SchoolGrades: PK-2Distance: 1.3 mi
- 8/10Evergreen Middle SchoolGrades: 6-8Distance: 1.1 mi
- 9/10Evergreen High SchoolGrades: 9-12Distance: 3.1 mi
Schools provided by the listing agent
- Elementary: Bergen Meadow/Valley
- Middle: Evergreen
- High: Evergreen
- District: Jefferson County R-1
Source: REcolorado. This data may not be complete. We recommend contacting the local school district to confirm school assignments for this home.
Get a cash offer in 3 minutes
Find out how much your home could sell for in as little as 3 minutes with a no-obligation cash offer.
Estimated market value$957,300
Get a cash offer in 3 minutes
Find out how much your home could sell for in as little as 3 minutes with a no-obligation cash offer.
Estimated market value
$957,300

