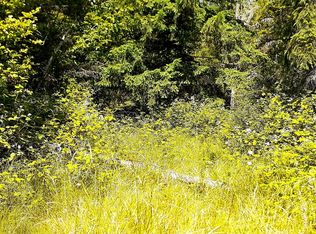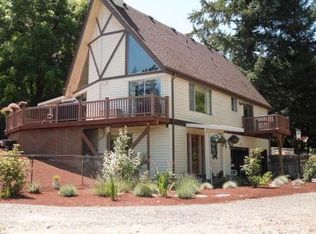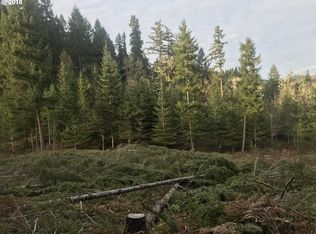Well built attractive secluded home. Carpenter owned home, built in 2000. Hardwood floors, vaulted ceilings, lots of wood casings. Private setting near top of the hill. This property does have view potential. Good quality shop. Lovely cedar grove park with year round creek.
This property is off market, which means it's not currently listed for sale or rent on Zillow. This may be different from what's available on other websites or public sources.


