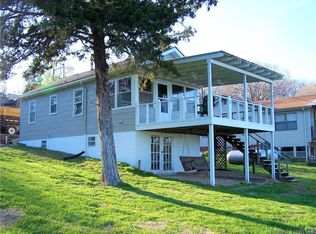Sold on 10/27/25
Price Unknown
31150 Highview Rd, Edwards, MO 65326
2beds
1,930sqft
Single Family Residence
Built in 1950
0.39 Acres Lot
$391,200 Zestimate®
$--/sqft
$1,406 Estimated rent
Home value
$391,200
Estimated sales range
Not available
$1,406/mo
Zestimate® history
Loading...
Owner options
Explore your selling options
What's special
BEAUTIFUL WATERFRONT HOME WITH GENTLE SLOPE to a single-well dock with lift. This 2 BD, 2 BA home has been remodeled over the years, leaving some of the original stone wall features in the home. Enter the main level of the home to a spacious living room with a wood-burning fireplace and lots of windows for natural light. Bedrooms are on the main level, one on each end of the home for privacy. The primary bedroom has a large walk-in closet with an absolute beautiful view of the water. The main level bathroom was redone with a walk-in Onyx shower. The lower level is where all the fun happens! The kitchen and family room combined with a wall of windows facing the water for that year-round view of the lake! The kitchen has a large pantry, plenty of cabinets, island seating with stainless appliances. Step out into the screened in porch to a built-in cooking area with a stainless-steel counter-top or move outside and lounge on the beautiful patio area with amazing view of the water. Nicely landscaped property and well-maintained yard that is flat all the way to the water! You don't find that very often! Need additional parking and storage? Look no further! A 12x24 storage shed with concrete floors and electricity, a 10'x20'enclosed carport, PLUS a 2-car detached garage with finished floors and AC. Located at the 74.5 MM of Lake of the Ozarks tucked in a cove that is great for family fun or fishing but not far from the main channel. Paved road almost to front door. A MUST SEE PROPERTY!
Zillow last checked: 8 hours ago
Listing updated: October 28, 2025 at 12:08pm
Listed by:
Cathy Wilson 816-898-7645,
Anstine Realty & Auction, LLC 660-438-7000
Bought with:
Non Member Non Member
Non Member Office
Source: WCAR MO,MLS#: 100376
Facts & features
Interior
Bedrooms & bathrooms
- Bedrooms: 2
- Bathrooms: 2
- Full bathrooms: 2
Primary bedroom
- Description: Water View! Large Walk-In Closet. Mini-Split.
- Level: Main
- Area: 264
- Dimensions: 12 x 22
Bedroom 2
- Description: Lots Of Closet Space.
- Level: Main
- Area: 242
- Dimensions: 11 x 22
Family room
- Description: Combined With Kitchen. Water View!
- Level: Lower
- Area: 600
- Width: 24
Kitchen
- Description: Center Island. Includes Family Room.
- Features: Cabinets Wood, Pantry
- Level: Lower
- Area: 600
- Dimensions: 25 x 24
Living room
- Description: Wood Burning Fireplace.
- Level: Main
- Area: 572
- Dimensions: 26 x 22
Heating
- Forced Air, Electric, Heat Pump, Ductless
Cooling
- Central Air, Electric
Appliances
- Included: Dishwasher, Disposal, Microwave, Gas Oven/Range, Refrigerator, Water Softener Owned, Electric Water Heater
- Laundry: Main Level
Features
- Flooring: Other, Vinyl
- Windows: Aluminum Frames, Screens, Wood Frames, Drapes/Curtains/Rods: All Stay
- Basement: Partial,Finished,Sump Pump,Walk-Out Access
- Number of fireplaces: 1
- Fireplace features: Living Room, Wood Burning
Interior area
- Total structure area: 1,930
- Total interior livable area: 1,930 sqft
- Finished area above ground: 1,306
Property
Parking
- Total spaces: 2
- Parking features: Detached, Garage Door Opener
- Garage spaces: 2
Features
- Patio & porch: Patio, Screened
- Exterior features: Mailbox
- Waterfront features: Lake Privileges, Waterfront, Seawall
- Frontage length: 94
Lot
- Size: 0.39 Acres
- Dimensions: 106 x 160 IRR
Details
- Additional structures: Shed(s)
Construction
Type & style
- Home type: SingleFamily
- Architectural style: Ranch
- Property subtype: Single Family Residence
Materials
- Vinyl Siding
- Foundation: Concrete Perimeter, Stone/Brick
- Roof: Composition
Condition
- Year built: 1950
Utilities & green energy
- Electric: Supplier: Southwest Electric Coop, 220 Volts in Laundry, 220 Volts
- Gas: Propane Tank-Owned
- Sewer: Septic Tank
- Water: Well
Green energy
- Energy efficient items: Ceiling Fans
Community & neighborhood
Security
- Security features: Smoke Detector(s)
Location
- Region: Edwards
- Subdivision: Forthview
HOA & financial
HOA
- Has HOA: No
Other
Other facts
- Road surface type: Rock
Price history
| Date | Event | Price |
|---|---|---|
| 10/27/2025 | Sold | -- |
Source: | ||
| 9/17/2025 | Pending sale | $380,000$197/sqft |
Source: | ||
| 9/17/2025 | Contingent | $380,000$197/sqft |
Source: | ||
| 9/11/2025 | Listed for sale | $380,000$197/sqft |
Source: | ||
| 9/3/2025 | Pending sale | $380,000$197/sqft |
Source: | ||
Public tax history
Tax history is unavailable.
Neighborhood: 65326
Nearby schools
GreatSchools rating
- 5/10South Elementary SchoolGrades: PK-5Distance: 8.8 mi
- 2/10John Boise Middle SchoolGrades: 6-8Distance: 11.2 mi
- 2/10Warsaw High SchoolGrades: 9-12Distance: 11.2 mi
Schools provided by the listing agent
- District: Warsaw HS-MS
Source: WCAR MO. This data may not be complete. We recommend contacting the local school district to confirm school assignments for this home.
Sell for more on Zillow
Get a free Zillow Showcase℠ listing and you could sell for .
$391,200
2% more+ $7,824
With Zillow Showcase(estimated)
$399,024